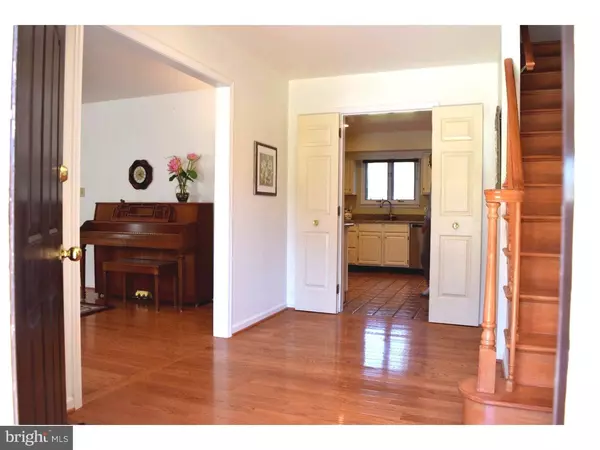For more information regarding the value of a property, please contact us for a free consultation.
549 STENNING DR Hockessin, DE 19707
Want to know what your home might be worth? Contact us for a FREE valuation!

Our team is ready to help you sell your home for the highest possible price ASAP
Key Details
Sold Price $415,000
Property Type Single Family Home
Sub Type Detached
Listing Status Sold
Purchase Type For Sale
Subdivision Stenning Woods
MLS Listing ID 1003948191
Sold Date 05/20/16
Style Colonial
Bedrooms 4
Full Baths 2
Half Baths 1
HOA Y/N N
Originating Board TREND
Year Built 1988
Annual Tax Amount $4,006
Tax Year 2015
Lot Size 0.430 Acres
Acres 0.43
Lot Dimensions 93X169
Property Description
This stately brick front colonial is located in a desirable Hockessin community with a feeder pattern of highly sought after North Star Elementary School. The home offers an open floor plan for easy family or guest entertaining. Upon entering the foyer you will notice gleaming hardwood floors throughout. The inviting family room boasts vaulted ceiling with skylights, floor to ceiling brick fireplace and a triple-paneled French door opening to a bright and cheery sunroom. The large kitchen is nicely updated with brand new granite countertops, stainless steel appliances, ample cabinets, custom tiled floors and a bay window overlooking the peaceful wooded backyard. The master suite features a walk-in closet and an Updated Master bath with new double sink granite top vanity and vaulted ceiling with skylight. Sunroom is highlighted with vaulted ceiling and sliders on 3 sides ready for the summer breeze and entertaining. The spacious basement with 2 sets of double-hung windows is finished with a large rec room. Many updates include brand new Powder room vanity (2016), new roof (2010), new windows (2010), new hardwood floors(2010), new hot water heater(2015), new toilets, brand new SS dishwasher and range hood (2016), fresh paint. Move-in ready and just unpack.
Location
State DE
County New Castle
Area Hockssn/Greenvl/Centrvl (30902)
Zoning NCPUD
Rooms
Other Rooms Living Room, Dining Room, Primary Bedroom, Bedroom 2, Bedroom 3, Kitchen, Family Room, Bedroom 1, Laundry, Other, Attic
Basement Full
Interior
Interior Features Primary Bath(s), Butlers Pantry, Skylight(s), Breakfast Area
Hot Water Natural Gas
Heating Gas, Forced Air
Cooling Central A/C
Flooring Wood, Tile/Brick
Fireplaces Number 1
Fireplaces Type Brick
Equipment Oven - Self Cleaning, Dishwasher, Disposal
Fireplace Y
Window Features Bay/Bow
Appliance Oven - Self Cleaning, Dishwasher, Disposal
Heat Source Natural Gas
Laundry Main Floor
Exterior
Exterior Feature Deck(s), Porch(es)
Garage Spaces 2.0
Water Access N
Roof Type Shingle
Accessibility None
Porch Deck(s), Porch(es)
Attached Garage 2
Total Parking Spaces 2
Garage Y
Building
Story 2
Sewer Public Sewer
Water Public
Architectural Style Colonial
Level or Stories 2
Structure Type Cathedral Ceilings
New Construction N
Schools
School District Red Clay Consolidated
Others
HOA Fee Include Common Area Maintenance
Senior Community No
Tax ID 08-007.30-108
Ownership Fee Simple
Security Features Security System
Read Less

Bought with Scott C Farnan • Patterson-Schwartz-Hockessin
GET MORE INFORMATION




