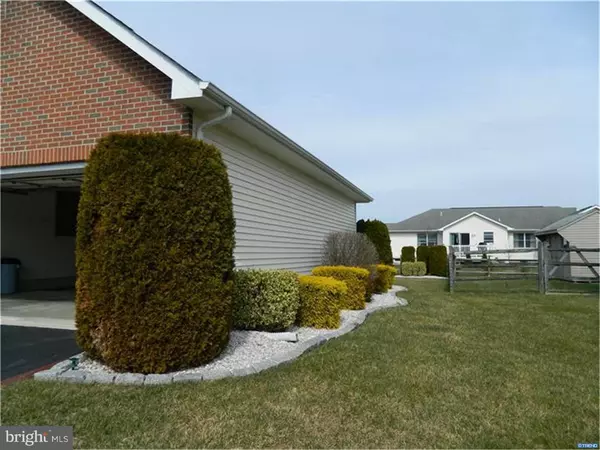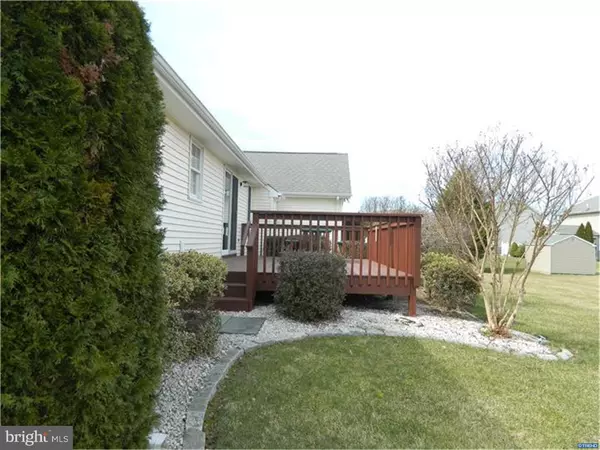For more information regarding the value of a property, please contact us for a free consultation.
8 BILTMORE CT Bear, DE 19701
Want to know what your home might be worth? Contact us for a FREE valuation!

Our team is ready to help you sell your home for the highest possible price ASAP
Key Details
Sold Price $305,000
Property Type Single Family Home
Sub Type Detached
Listing Status Sold
Purchase Type For Sale
Square Footage 1,950 sqft
Price per Sqft $156
Subdivision Mansion Farms
MLS Listing ID 1003948057
Sold Date 05/13/16
Style Traditional
Bedrooms 3
Full Baths 2
HOA Fees $12/ann
HOA Y/N Y
Abv Grd Liv Area 1,950
Originating Board TREND
Year Built 2000
Annual Tax Amount $1,714
Tax Year 2015
Lot Size 0.270 Acres
Acres 0.27
Lot Dimensions 80 X 124
Property Description
This welcoming home is ideal for everyday living and gracious entertaining. The large rear deck provides a wonderful warm weather outdoor retreat. A spacious Ranch home ready for immediate occupancy! 3 Bedrooms, Owner's BD with walk-in closet & full bath, large Great Rm. w/gas fireplace, Hardwood floors in Foyer and Dining Room, large Breakfast Room overlooking picturesque rear yard with sliding glass door onto the deck, the Kitchen has abundant storage and expansive counter space overlooks the Breakfast Rm., huge unfinished basement, 20' x 12' Deck with steps to yard, main level Laundry with closet and Laundry Tub, large 2 Car Garage with large storage area with door to rear yard, Custom landscaping around the whole house, 2012 New Gas Heater & CA, double vanities in both baths, Generous closet storage are many of the enhancements making this house inviting and a wonderful opportunity. Convenient location near People's Shopping Plaza. House in Appoquinimink School District.
Location
State DE
County New Castle
Area Newark/Glasgow (30905)
Zoning NC6.5
Rooms
Other Rooms Living Room, Dining Room, Primary Bedroom, Bedroom 2, Kitchen, Bedroom 1, Laundry, Other, Attic
Basement Full, Unfinished
Interior
Interior Features Primary Bath(s), Butlers Pantry, Dining Area
Hot Water Natural Gas
Heating Gas, Forced Air
Cooling Central A/C
Flooring Wood, Fully Carpeted, Vinyl
Fireplaces Number 1
Fireplaces Type Gas/Propane
Equipment Dishwasher, Disposal
Fireplace Y
Appliance Dishwasher, Disposal
Heat Source Natural Gas
Laundry Main Floor
Exterior
Exterior Feature Deck(s)
Parking Features Garage Door Opener
Garage Spaces 5.0
Utilities Available Cable TV
Water Access N
Roof Type Pitched
Accessibility None
Porch Deck(s)
Attached Garage 2
Total Parking Spaces 5
Garage Y
Building
Story 1
Foundation Concrete Perimeter
Sewer Public Sewer
Water Public
Architectural Style Traditional
Level or Stories 1
Additional Building Above Grade
New Construction N
Schools
Elementary Schools Olive B. Loss
Middle Schools Alfred G. Waters
High Schools Appoquinimink
School District Appoquinimink
Others
HOA Fee Include Common Area Maintenance
Senior Community Yes
Tax ID 1103730106
Ownership Fee Simple
Acceptable Financing Conventional
Listing Terms Conventional
Financing Conventional
Read Less

Bought with John A Ford • Integrity Real Estate
GET MORE INFORMATION




