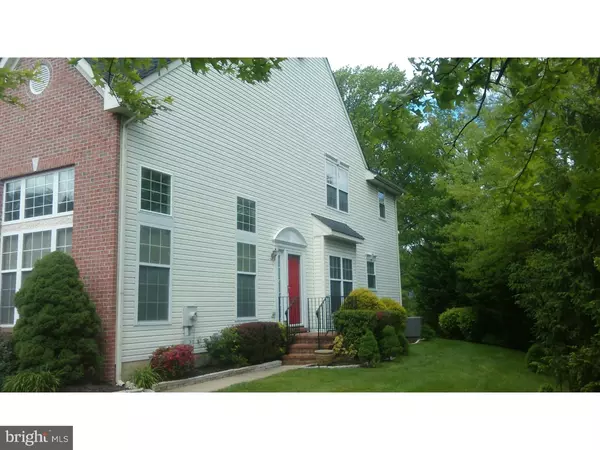For more information regarding the value of a property, please contact us for a free consultation.
2 FOREST GATE LN Talleyville, DE 19810
Want to know what your home might be worth? Contact us for a FREE valuation!

Our team is ready to help you sell your home for the highest possible price ASAP
Key Details
Sold Price $246,000
Property Type Townhouse
Sub Type End of Row/Townhouse
Listing Status Sold
Purchase Type For Sale
Square Footage 2,125 sqft
Price per Sqft $115
Subdivision Forest Gate
MLS Listing ID 1003949803
Sold Date 10/07/16
Style Other
Bedrooms 3
Full Baths 2
Half Baths 1
HOA Fees $41/ann
HOA Y/N Y
Abv Grd Liv Area 2,125
Originating Board TREND
Year Built 2000
Annual Tax Amount $3,572
Tax Year 2015
Lot Size 4,792 Sqft
Acres 0.11
Lot Dimensions 34X138
Property Description
VIBRANT and EXTRAORDINARY in the heart of North Wilmington, just minutes from all major roadways, entertainment and shopping. Be enthralled by this very well maintained end unit home in Forest Gate! This elegant dwelling was the model home for this development. Upgrades include Breakfast Room, Granite Counter Tops, Bump out in Dining Room and Living rooms, Reiner Tankless Water Heater Beautiful Cedar Closet and more. Tasteful opulence in form envelops you as you enter...high cathedral ceilings make a dramatic statement in the living room with Gas Fireplace. The dining room boasts upgraded hardwoods that flow through into the gourmet kitchen and den. Ascending upward, a luxury master with vaulted ceilings and plenty of light can be found showing off its enormous walk in closet. Jetted garden tub & shower included in the four piece bath ensemble! A walk in closet completes the roomy second bedroom. And the third is sure to please as well. Featured in the lower level is an expansive finished basement and plenty of storage. Fresh paint, Some new windows, New Carpet, New Gas Stove, 3 year HVAC, newly painted deck and well manicured yard make this home an unbelievable package that combines location, style, upgrades, and functionality. HOA cuts grass so you don't have to mow the grass also included is Snow and Common Area Maintenance. Put this beautiful home on your tour today. $2,000 credit. Make an offer. Home is in excellent condition. Electronic Lock box on Front Door. Please turn lights off lights and lock dead bolts.
Location
State DE
County New Castle
Area Brandywine (30901)
Zoning NCTH
Rooms
Other Rooms Living Room, Dining Room, Primary Bedroom, Bedroom 2, Kitchen, Family Room, Bedroom 1, Other
Basement Full, Fully Finished
Interior
Interior Features Primary Bath(s), Kitchen - Island, Butlers Pantry, Ceiling Fan(s), Dining Area
Hot Water Natural Gas, Instant Hot Water
Heating Gas, Forced Air
Cooling Central A/C
Flooring Wood, Fully Carpeted, Vinyl
Fireplaces Number 1
Equipment Dishwasher, Disposal, Built-In Microwave
Fireplace Y
Window Features Bay/Bow,Energy Efficient,Replacement
Appliance Dishwasher, Disposal, Built-In Microwave
Heat Source Natural Gas
Laundry Main Floor
Exterior
Exterior Feature Deck(s)
Garage Spaces 3.0
Utilities Available Cable TV
Water Access N
Roof Type Shingle
Accessibility None
Porch Deck(s)
Attached Garage 1
Total Parking Spaces 3
Garage Y
Building
Lot Description Corner
Story 2
Sewer Public Sewer
Water Public
Architectural Style Other
Level or Stories 2
Additional Building Above Grade
Structure Type Cathedral Ceilings,High
New Construction N
Schools
School District Brandywine
Others
HOA Fee Include Common Area Maintenance,Lawn Maintenance,Snow Removal
Senior Community No
Tax ID 06-055.00-413
Ownership Fee Simple
Acceptable Financing Conventional, VA, FHA 203(b)
Listing Terms Conventional, VA, FHA 203(b)
Financing Conventional,VA,FHA 203(b)
Read Less

Bought with Michael Staring • NextRE, Inc
GET MORE INFORMATION




