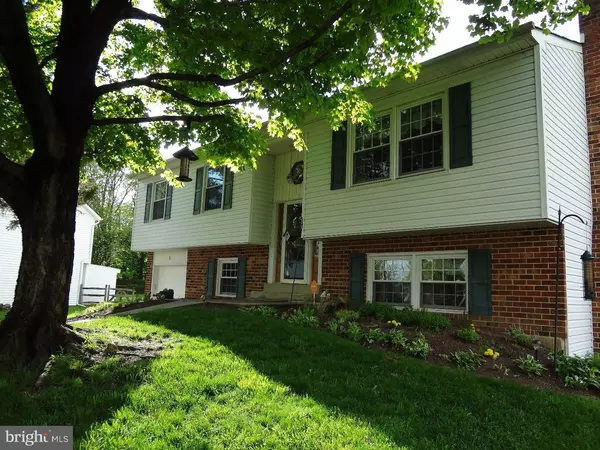For more information regarding the value of a property, please contact us for a free consultation.
5 FIELDSTONE CT Bear, DE 19701
Want to know what your home might be worth? Contact us for a FREE valuation!

Our team is ready to help you sell your home for the highest possible price ASAP
Key Details
Sold Price $246,000
Property Type Single Family Home
Sub Type Detached
Listing Status Sold
Purchase Type For Sale
Square Footage 2,225 sqft
Price per Sqft $110
Subdivision Kings Croft
MLS Listing ID 1003950493
Sold Date 08/16/16
Style Traditional,Bi-level
Bedrooms 3
Full Baths 1
Half Baths 2
HOA Y/N N
Abv Grd Liv Area 2,225
Originating Board TREND
Year Built 1980
Annual Tax Amount $1,851
Tax Year 2015
Lot Size 0.360 Acres
Acres 0.36
Lot Dimensions 51X167
Property Description
Check out this MOVE-IN READY home which has been lovingly maintained by it's original owners! The main living level consists of a nice sized living room, a huge eat-in kitchen w/sliders to the 3 yr old deck, master bedroom w/updated powder room, two other ample sized bedrooms, an updated hall bath, and an attic w/pull down stairs. The finished, walk-out lower level has a den/4th bedroom, updated powder room, very clean laundry/utility room, and a spacious family room w/brick fireplace, and French doors to the back yard. The kitchen and all baths have been updated. Most of the interior has been freshly painted. Additional UPDATES include roof, windows, vinyl siding, 6-panel interior doors, exterior doors, propane gas water heater, HVAC (heat pump w/oil back up), privacy fence,and shed w/electric. Situated on a large, privacy fenced lot at the end of the cul-de-sac in a community that is convenient to shopping, schools, parks, Rt 1 and Rt 40.
Location
State DE
County New Castle
Area Newark/Glasgow (30905)
Zoning NC6.5
Rooms
Other Rooms Living Room, Primary Bedroom, Bedroom 2, Kitchen, Family Room, Bedroom 1, Laundry, Other, Attic
Basement Full
Interior
Interior Features Primary Bath(s), Kitchen - Eat-In
Hot Water Propane
Heating Heat Pump - Oil BackUp, Forced Air
Cooling Central A/C
Flooring Fully Carpeted, Vinyl
Fireplaces Number 1
Fireplaces Type Brick
Equipment Dishwasher, Built-In Microwave
Fireplace Y
Appliance Dishwasher, Built-In Microwave
Laundry Lower Floor
Exterior
Exterior Feature Deck(s)
Garage Garage Door Opener
Garage Spaces 1.0
Water Access N
Roof Type Shingle
Accessibility None
Porch Deck(s)
Attached Garage 1
Total Parking Spaces 1
Garage Y
Building
Sewer Public Sewer
Water Public
Architectural Style Traditional, Bi-level
Additional Building Above Grade
New Construction N
Schools
School District Colonial
Others
Senior Community No
Tax ID 10-044.30-113
Ownership Fee Simple
Acceptable Financing Conventional, VA, FHA 203(b)
Listing Terms Conventional, VA, FHA 203(b)
Financing Conventional,VA,FHA 203(b)
Read Less

Bought with Laura Howie • Coldwell Banker Realty
GET MORE INFORMATION




