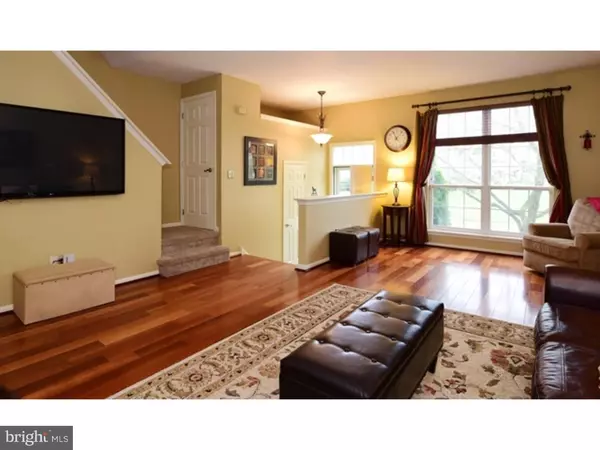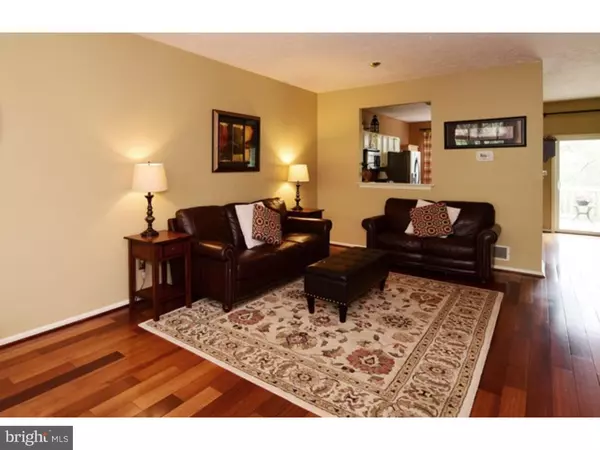For more information regarding the value of a property, please contact us for a free consultation.
805 N WATERFORD LN Wilmington, DE 19808
Want to know what your home might be worth? Contact us for a FREE valuation!

Our team is ready to help you sell your home for the highest possible price ASAP
Key Details
Sold Price $274,900
Property Type Townhouse
Sub Type Interior Row/Townhouse
Listing Status Sold
Purchase Type For Sale
Square Footage 1,550 sqft
Price per Sqft $177
Subdivision North Pointe
MLS Listing ID 1003950469
Sold Date 07/14/16
Style Colonial
Bedrooms 3
Full Baths 2
Half Baths 1
HOA Fees $22/ann
HOA Y/N Y
Abv Grd Liv Area 1,550
Originating Board TREND
Year Built 1993
Annual Tax Amount $2,728
Tax Year 2015
Lot Size 2,614 Sqft
Acres 0.06
Lot Dimensions 20X135
Property Description
Terrific townhome in North Pointe. This 3 bedroom, 2.5 bath home has been updated with granite countertops & hardwood floors throughout the first level. Nice floor plan includes a large kitchen with breakfast area and fireplace. Sliders open to expanded deck. This home also features a fully finished lower level with walk out. The master has a walk in closet and an updated full bath. Great amenities include tennis courts, a basketball and volleyball court, as well as a playground and walking trails.
Location
State DE
County New Castle
Area Elsmere/Newport/Pike Creek (30903)
Zoning NCPUD
Rooms
Other Rooms Living Room, Primary Bedroom, Bedroom 2, Kitchen, Family Room, Bedroom 1, Attic
Basement Full, Fully Finished
Interior
Interior Features Primary Bath(s), Kitchen - Eat-In
Hot Water Electric
Heating Gas, Forced Air
Cooling Central A/C
Flooring Fully Carpeted
Fireplaces Number 1
Equipment Built-In Range, Oven - Self Cleaning, Dishwasher, Disposal, Built-In Microwave
Fireplace Y
Appliance Built-In Range, Oven - Self Cleaning, Dishwasher, Disposal, Built-In Microwave
Heat Source Natural Gas
Laundry Lower Floor
Exterior
Exterior Feature Deck(s), Patio(s)
Amenities Available Tennis Courts
Water Access N
Roof Type Shingle
Accessibility None
Porch Deck(s), Patio(s)
Garage N
Building
Lot Description Level, Front Yard, Rear Yard
Story 2
Foundation Brick/Mortar
Sewer Public Sewer
Water Public
Architectural Style Colonial
Level or Stories 2
Additional Building Above Grade
Structure Type 9'+ Ceilings
New Construction N
Schools
Elementary Schools Marbrook
Middle Schools Skyline
High Schools John Dickinson
School District Red Clay Consolidated
Others
HOA Fee Include Snow Removal
Senior Community No
Tax ID 08-031.10-283
Ownership Fee Simple
Read Less

Bought with Deborah L Sweeney • Patterson-Schwartz - Greenville
GET MORE INFORMATION




