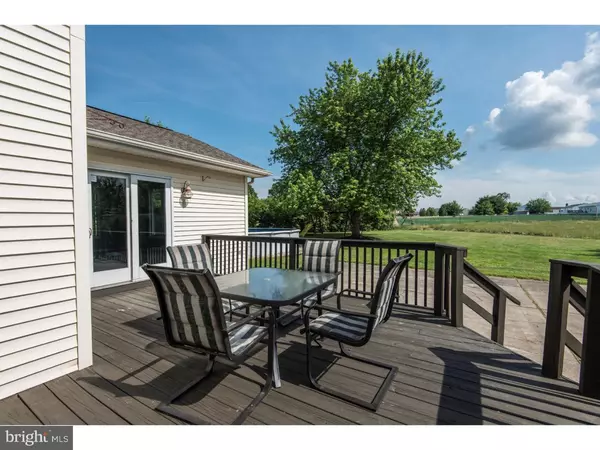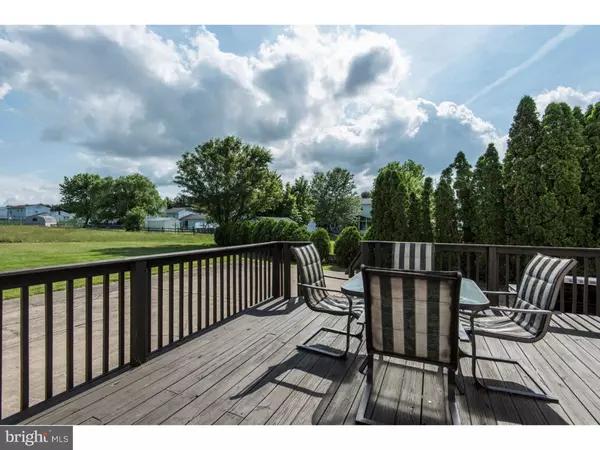For more information regarding the value of a property, please contact us for a free consultation.
211 E HANSOME WAY Bear, DE 19701
Want to know what your home might be worth? Contact us for a FREE valuation!

Our team is ready to help you sell your home for the highest possible price ASAP
Key Details
Sold Price $264,250
Property Type Single Family Home
Sub Type Detached
Listing Status Sold
Purchase Type For Sale
Square Footage 2,075 sqft
Price per Sqft $127
Subdivision Christiana Meadows
MLS Listing ID 1003951707
Sold Date 08/05/16
Style Colonial
Bedrooms 4
Full Baths 2
Half Baths 1
HOA Fees $7/ann
HOA Y/N Y
Abv Grd Liv Area 2,075
Originating Board TREND
Year Built 1989
Annual Tax Amount $2,694
Tax Year 2015
Lot Size 0.300 Acres
Acres 0.3
Lot Dimensions 44X120
Property Description
MOVE IN READY! This Beautiful updated Colonial is ready for new owners. This home has it all. It is set on a cul de sac and has a large yard that backs to community open space. There is an oversized barn style shed that will be loved by any hobbyist. Get ready for fun regardless of the season. The pool is open and ready to go and the home has a large deck that will accommodate many outdoor gatherings. Inside you will find a beautiful finished basement with built in bar. This downstairs area will be the perfect place to watch movies all year long. The main level features a beautiful formal living room, kitchen with built in eating area, formal dining room and a great room that has a cathedral ceiling accented with an exposed wood beam and a half moon window. The second level has four bedroom that are ready for sweet dreams. The entire house has brand new carpet that has never been lived in. Pack your bags and move right in. This home will not last! Schedule your appointment today.
Location
State DE
County New Castle
Area Newark/Glasgow (30905)
Zoning NC6.5
Rooms
Other Rooms Living Room, Primary Bedroom, Bedroom 2, Bedroom 3, Kitchen, Family Room, Bedroom 1
Basement Full
Interior
Interior Features Kitchen - Eat-In
Hot Water Electric
Heating Electric
Cooling Central A/C
Fireplace N
Heat Source Electric
Laundry Main Floor
Exterior
Garage Spaces 2.0
Pool Above Ground
Water Access N
Accessibility None
Attached Garage 1
Total Parking Spaces 2
Garage Y
Building
Story 2
Sewer Public Sewer
Water Public
Architectural Style Colonial
Level or Stories 2
Additional Building Above Grade
New Construction N
Schools
School District Christina
Others
Senior Community No
Tax ID 10-028.40-025
Ownership Fee Simple
Read Less

Bought with Brandin L Hudson • Long & Foster Real Estate, Inc.
GET MORE INFORMATION




