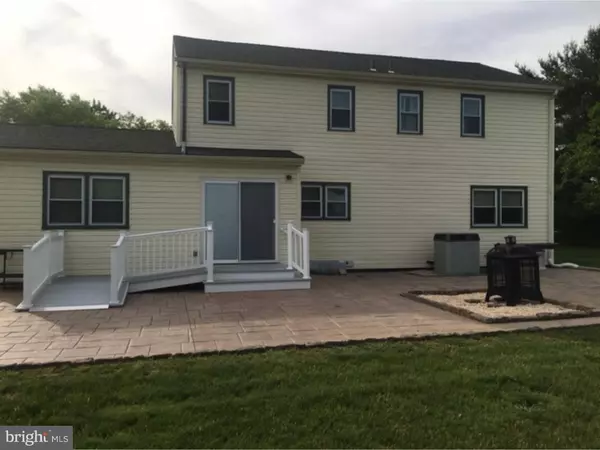For more information regarding the value of a property, please contact us for a free consultation.
136 PIGEON RUN DR Bear, DE 19701
Want to know what your home might be worth? Contact us for a FREE valuation!

Our team is ready to help you sell your home for the highest possible price ASAP
Key Details
Sold Price $225,000
Property Type Single Family Home
Sub Type Detached
Listing Status Sold
Purchase Type For Sale
Square Footage 1,875 sqft
Price per Sqft $120
Subdivision Pigeon Run
MLS Listing ID 1003952353
Sold Date 09/23/16
Style Traditional
Bedrooms 4
Full Baths 2
Half Baths 1
HOA Y/N N
Abv Grd Liv Area 1,875
Originating Board TREND
Year Built 1984
Annual Tax Amount $2,031
Tax Year 2015
Lot Size 0.770 Acres
Acres 0.77
Lot Dimensions 351X291
Property Description
Take advantage of a wonderful opportunity to purchase a reasonably priced home in scenic Pigeon Run Development which happens to be within minutes of Rte 1 and I-95. This tree lined property is on a premium corner lot approximately 3/4 acres. The property features 2 car turned garages, over-sized driveway for parking multiple cars, beautiful custom built rear deck w/ decorative pavers, oversized Trane AC unit, and newer custom sliding glass doors. The 1800 sq ft interior consists of a spacious living room and a cozy dining room which leads into a large eat in kitchen. In addition, the main level has a private office space, a powder room, and laundry room area. Despite needing TLC throughout the interior, you will immediately enjoy its potential for greatness during your ownership. The 2nd floor includes a large master suite with closet space and a master bathroom. 3 additional full size bedrooms and a hallway bathroom. The unfinished basement footprint is over 1000 sq ft. It is primarily being used for storage but could be utilized differently by You, the next owner(s).
Location
State DE
County New Castle
Area Newark/Glasgow (30905)
Zoning NC21
Direction North
Rooms
Other Rooms Living Room, Dining Room, Primary Bedroom, Bedroom 2, Bedroom 3, Kitchen, Bedroom 1, Laundry, Other, Attic
Basement Partial, Unfinished, Drainage System
Interior
Interior Features Primary Bath(s), Butlers Pantry, Ceiling Fan(s), Attic/House Fan, Water Treat System, Dining Area
Hot Water Natural Gas
Heating Gas
Cooling Central A/C
Flooring Fully Carpeted, Vinyl
Equipment Cooktop
Fireplace N
Window Features Replacement
Appliance Cooktop
Heat Source Natural Gas
Laundry Main Floor
Exterior
Exterior Feature Deck(s), Patio(s)
Garage Spaces 5.0
Utilities Available Cable TV
Water Access N
Roof Type Pitched,Shingle
Accessibility None
Porch Deck(s), Patio(s)
Attached Garage 2
Total Parking Spaces 5
Garage Y
Building
Lot Description Corner, Irregular, Front Yard, Rear Yard, SideYard(s)
Story 2
Foundation Slab
Sewer On Site Septic
Water Public
Architectural Style Traditional
Level or Stories 2
Additional Building Above Grade, Shed
New Construction N
Schools
Middle Schools Gunning Bedford
High Schools William Penn
School District Colonial
Others
Senior Community No
Tax ID 10-044.20-002
Ownership Fee Simple
Acceptable Financing Conventional, VA, FHA 203(b)
Listing Terms Conventional, VA, FHA 203(b)
Financing Conventional,VA,FHA 203(b)
Read Less

Bought with S Walton Simpson • Empower Real Estate, LLC
GET MORE INFORMATION




