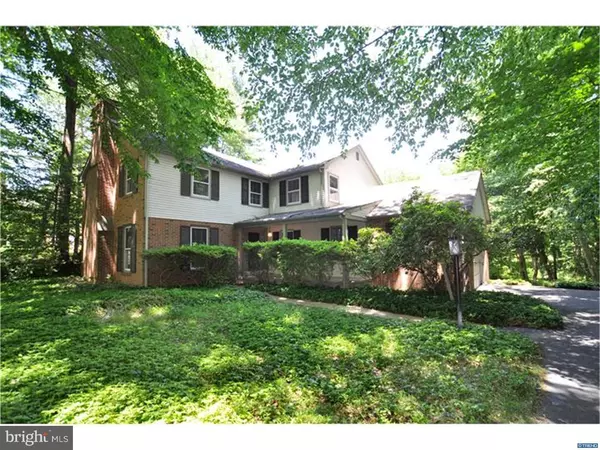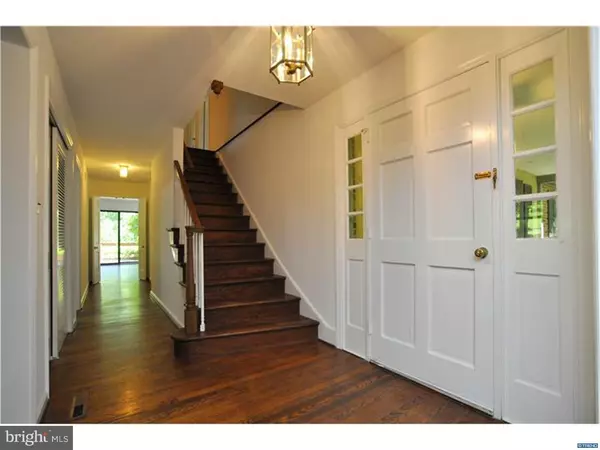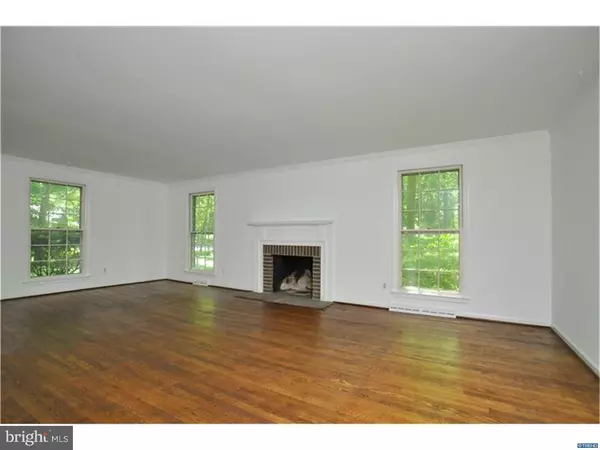For more information regarding the value of a property, please contact us for a free consultation.
709 WALNUT HILL RD Hockessin, DE 19707
Want to know what your home might be worth? Contact us for a FREE valuation!

Our team is ready to help you sell your home for the highest possible price ASAP
Key Details
Sold Price $410,000
Property Type Single Family Home
Sub Type Detached
Listing Status Sold
Purchase Type For Sale
Subdivision Walnut Hill
MLS Listing ID 1003952657
Sold Date 10/21/16
Style Colonial,Traditional
Bedrooms 5
Full Baths 2
Half Baths 1
HOA Fees $10/ann
HOA Y/N Y
Originating Board TREND
Year Built 1971
Annual Tax Amount $4,823
Tax Year 2015
Lot Size 1.000 Acres
Acres 1.0
Lot Dimensions 0X0
Property Description
An established community boasting a delightful assortment of mature-growth trees as impressive as the architectural gems they surround, form the setting for this home! Spacious rooms, built-ins, and hardwood floors add to the appeal of the interior. Spend time with family and friends by the brick fireplace in the family room, which can easily accommodate any sized gathering. Leave two sets of sliding glass doors open to bring in fresh air from the private deck with beautiful pond views. In colder months, curl up with a book in front of this home"s second fireplace, located in the living room. Upstairs, the owner"s suite offers two closets and private bath. Spaciousness abounds in this home as it also includes four additional upper level bedrooms which are all generously sized. The small community of Walnut Hill benefits from Hockessin"s optimal location, just minutes to H.B. DuPont Middle School, numerous restaurants and shops, parks and more! A new septic system and drainfield will be installed at Seller's expense prior to settlement.
Location
State DE
County New Castle
Area Hockssn/Greenvl/Centrvl (30902)
Zoning NC40
Rooms
Other Rooms Living Room, Dining Room, Primary Bedroom, Bedroom 2, Bedroom 3, Kitchen, Family Room, Bedroom 1, Laundry, Other, Attic
Basement Partial, Unfinished
Interior
Interior Features Primary Bath(s), Kitchen - Eat-In
Hot Water Electric
Heating Gas, Forced Air
Cooling Central A/C
Flooring Wood, Vinyl, Tile/Brick
Fireplaces Number 2
Fireplace Y
Heat Source Natural Gas
Laundry Main Floor
Exterior
Exterior Feature Deck(s), Porch(es)
Parking Features Inside Access
Garage Spaces 5.0
Water Access N
Roof Type Pitched,Shingle
Accessibility None
Porch Deck(s), Porch(es)
Attached Garage 2
Total Parking Spaces 5
Garage Y
Building
Lot Description Front Yard, Rear Yard, SideYard(s)
Story 2
Foundation Brick/Mortar
Sewer On Site Septic
Water Well
Architectural Style Colonial, Traditional
Level or Stories 2
New Construction N
Schools
Elementary Schools Cooke
Middle Schools Henry B. Du Pont
High Schools Alexis I. Dupont
School District Red Clay Consolidated
Others
HOA Fee Include Common Area Maintenance,Snow Removal
Senior Community No
Tax ID 08004.00099
Ownership Fee Simple
Acceptable Financing Conventional
Listing Terms Conventional
Financing Conventional
Read Less

Bought with Dennis P Snavely • RE/MAX Elite
GET MORE INFORMATION




