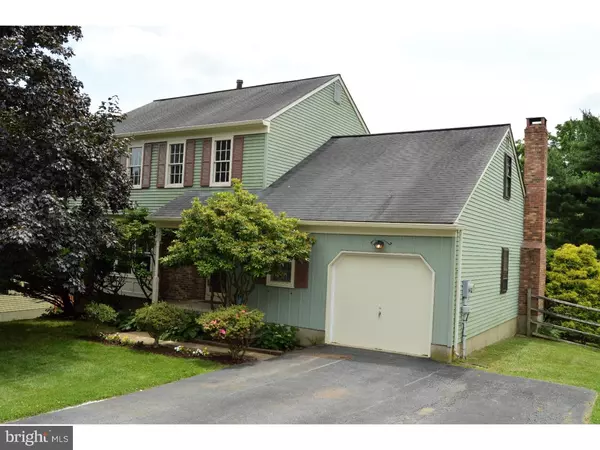For more information regarding the value of a property, please contact us for a free consultation.
38 QUAIL HOLLOW DR Hockessin, DE 19707
Want to know what your home might be worth? Contact us for a FREE valuation!

Our team is ready to help you sell your home for the highest possible price ASAP
Key Details
Sold Price $307,500
Property Type Single Family Home
Sub Type Detached
Listing Status Sold
Purchase Type For Sale
Square Footage 1,975 sqft
Price per Sqft $155
Subdivision Mendenhall Village
MLS Listing ID 1003952961
Sold Date 08/12/16
Style Colonial
Bedrooms 4
Full Baths 2
Half Baths 1
HOA Fees $30/ann
HOA Y/N Y
Abv Grd Liv Area 1,975
Originating Board TREND
Year Built 1979
Annual Tax Amount $2,744
Tax Year 2015
Lot Size 0.270 Acres
Acres 0.27
Lot Dimensions 72X150
Property Description
Freshly painted and recently updated 4 BR, 2.1 bath in popular Mendenhall Village! This lovely home features bright, open floor plan on first floor including living room, dining, kitchen & family room. Recently updated kitchen includes stainless steel appliances with over-sized one compartment stainless steel sink. Bright kitchen open to family room. Over-sized sliders open onto back deck and large fenced-in back yard. Enter laundry room on main floor as you enter house through 1-car garage with adjacent powder room. Hardwood floors throughout first floor. Second floor hosts updated master suite complete with newly renovated tile and steam shower; stone vanity & ample closets. 3 other BRs share full hall bath. Unfinished basement with walkout has generous potential for game room/play room! Enjoy community playground & pond, all taken care of by the community association. Seller offering HMS Home Warranty with acceptable offer.
Location
State DE
County New Castle
Area Hockssn/Greenvl/Centrvl (30902)
Zoning NCPUD
Rooms
Other Rooms Living Room, Dining Room, Primary Bedroom, Bedroom 2, Bedroom 3, Kitchen, Family Room, Bedroom 1
Basement Partial, Unfinished, Outside Entrance
Interior
Interior Features Primary Bath(s), Attic/House Fan, WhirlPool/HotTub, Stall Shower, Kitchen - Eat-In
Hot Water Natural Gas
Heating Oil, Forced Air
Cooling Central A/C
Flooring Wood, Fully Carpeted
Fireplaces Number 1
Fireplaces Type Brick
Equipment Oven - Self Cleaning, Disposal
Fireplace Y
Appliance Oven - Self Cleaning, Disposal
Heat Source Oil
Laundry Main Floor
Exterior
Exterior Feature Deck(s), Porch(es)
Garage Spaces 1.0
Fence Other
Utilities Available Cable TV
Water Access N
Roof Type Pitched,Shingle
Accessibility None
Porch Deck(s), Porch(es)
Attached Garage 1
Total Parking Spaces 1
Garage Y
Building
Story 2
Sewer Public Sewer
Water Private/Community Water
Architectural Style Colonial
Level or Stories 2
Additional Building Above Grade
Structure Type Cathedral Ceilings,9'+ Ceilings
New Construction N
Schools
Elementary Schools Cooke
Middle Schools Henry B. Du Pont
High Schools Thomas Mckean
School District Red Clay Consolidated
Others
Senior Community No
Tax ID 08-024.20-069
Ownership Fee Simple
Security Features Security System
Acceptable Financing Conventional, VA, FHA 203(b)
Listing Terms Conventional, VA, FHA 203(b)
Financing Conventional,VA,FHA 203(b)
Read Less

Bought with Rita Gasz • Patterson-Schwartz-Hockessin
GET MORE INFORMATION




