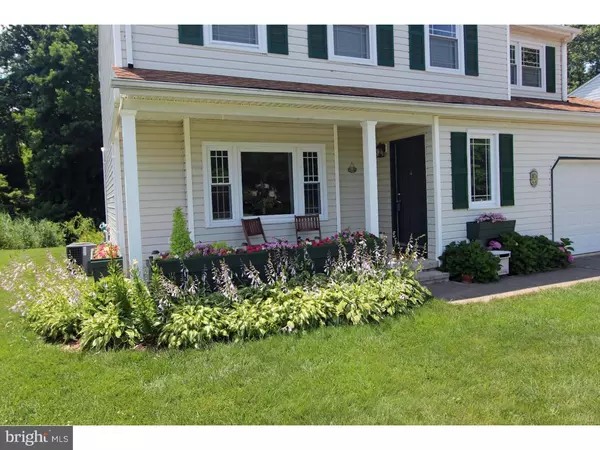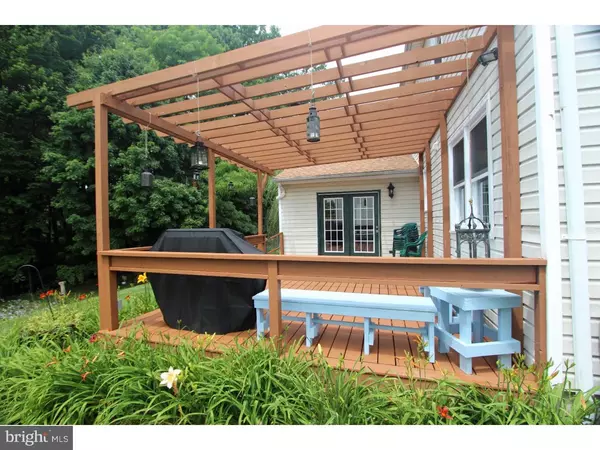For more information regarding the value of a property, please contact us for a free consultation.
903 WHITE CLAY TER Bear, DE 19701
Want to know what your home might be worth? Contact us for a FREE valuation!

Our team is ready to help you sell your home for the highest possible price ASAP
Key Details
Sold Price $259,900
Property Type Single Family Home
Sub Type Detached
Listing Status Sold
Purchase Type For Sale
Subdivision Heather Knoll
MLS Listing ID 1003953443
Sold Date 08/31/16
Style Colonial
Bedrooms 4
Full Baths 2
Half Baths 1
HOA Fees $5/ann
HOA Y/N Y
Originating Board TREND
Year Built 1989
Annual Tax Amount $2,304
Tax Year 2015
Lot Size 6,970 Sqft
Acres 0.16
Lot Dimensions 70X100
Property Description
Stunning Home! Serene Views! Convenient location! Brand New Kitchen! Cabinets with "Soft Close" Doors and Drawer, Granite Counters, Stainless Commercial Type Appliances, Oversized Double Wall Oven, 5 Burner Gas Cook top all Over-looking the Spacious Family Rm with Cathedral Ceiling, Fireplace and French Doors leading to a Huge Deck with Pergola showcasing Lush Wooded Views, Mature Landscaping and Taylor Pond View just across the Street! All Baths with New Fixtures, Flooring and Luxurious "Spa-type" Tile Showers. Huge Master with new carpet, Walk-in Closet. Front Porch adorned with Flower Boxes to add the enjoyment of all the Open Space across the street. Beautiful views from the Front and Back Yard--What a wonderful setting. Fresh Paint & New Flooring?Hardwoods, Tile, Laminate throughout most of the home. Updated Windows and Roof. This home has been well cared for ?Hurry to be the lucky new owner!
Location
State DE
County New Castle
Area Newark/Glasgow (30905)
Zoning NCPUD
Rooms
Other Rooms Living Room, Dining Room, Primary Bedroom, Bedroom 2, Bedroom 3, Kitchen, Family Room, Bedroom 1, Laundry, Other
Basement Full, Unfinished
Interior
Interior Features Primary Bath(s), Kitchen - Island, Ceiling Fan(s), Stall Shower, Kitchen - Eat-In
Hot Water Natural Gas
Heating Gas, Forced Air
Cooling Central A/C
Flooring Wood, Fully Carpeted, Tile/Brick
Fireplaces Number 1
Equipment Cooktop, Oven - Wall, Oven - Double, Dishwasher, Disposal, Built-In Microwave
Fireplace Y
Appliance Cooktop, Oven - Wall, Oven - Double, Dishwasher, Disposal, Built-In Microwave
Heat Source Natural Gas
Laundry Main Floor
Exterior
Exterior Feature Deck(s)
Parking Features Garage Door Opener
Garage Spaces 5.0
Utilities Available Cable TV
View Y/N Y
View Water
Roof Type Shingle
Accessibility None
Porch Deck(s)
Attached Garage 2
Total Parking Spaces 5
Garage Y
Building
Lot Description Level, Trees/Wooded
Story 2
Foundation Concrete Perimeter
Sewer Public Sewer
Water Public
Architectural Style Colonial
Level or Stories 2
Structure Type Cathedral Ceilings
New Construction N
Schools
School District Christina
Others
Senior Community No
Tax ID 10-028.30-261
Ownership Fee Simple
Acceptable Financing Conventional, VA, FHA 203(b)
Listing Terms Conventional, VA, FHA 203(b)
Financing Conventional,VA,FHA 203(b)
Read Less

Bought with Gwendolyn M Williams • Long & Foster Real Estate, Inc.
GET MORE INFORMATION




