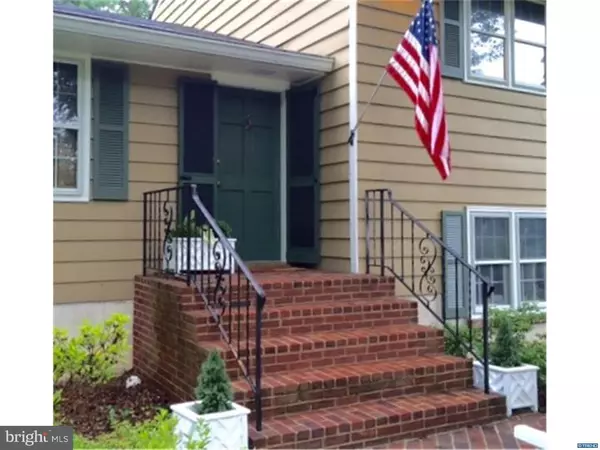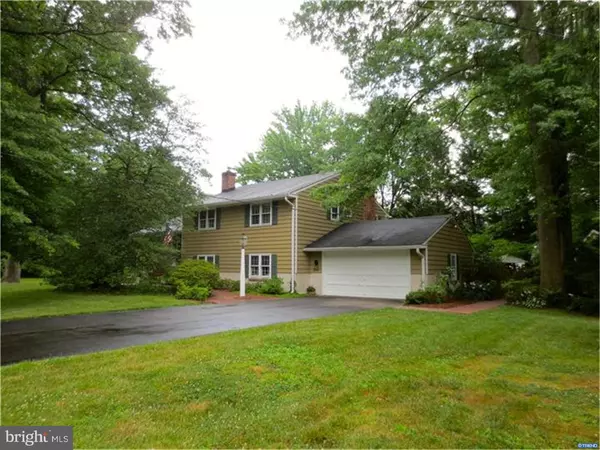For more information regarding the value of a property, please contact us for a free consultation.
238 CHELTENHAM RD Newark, DE 19711
Want to know what your home might be worth? Contact us for a FREE valuation!

Our team is ready to help you sell your home for the highest possible price ASAP
Key Details
Sold Price $335,000
Property Type Single Family Home
Sub Type Detached
Listing Status Sold
Purchase Type For Sale
Subdivision Oaklands
MLS Listing ID 1003953933
Sold Date 03/24/17
Style Traditional,Split Level
Bedrooms 4
Full Baths 3
HOA Y/N N
Originating Board TREND
Year Built 1959
Annual Tax Amount $3,401
Tax Year 2016
Lot Size 0.380 Acres
Acres 0.38
Lot Dimensions 113.6 X 152.9
Property Description
Welcome your family, friends and colleagues into this enjoyable home in the desirable Oaklands neighborhood. Walking distance to downtown Newark and the U of D, this well maintained property offers three floors of comfortable living on a wide lot. Quality features appreciated by the discerning home buyer include, brick walkways, hardwood floors, paneled wood doors, chair railings, crown moldings throughout, interior shutters, a delightful window seat and hand blown glass sconces in the dining room. The country kitchen features custom cherry cabinets, solid cherry beams, seating/dining area and a fabulous walk in fireplace with gas logs overlooking the lovely backyard and pool. A pantry and multiple closets off the kitchen provide plenty of storage. Upstairs are four bedrooms, full bath and master bedroom and private full bath and two linen closets. Each room has lovely paneled closet doors and one has a built in safe and another is a cedar closet. The very large family room on the lower level opens onto a spacious and delightful screen porch and features a gas log fireplace, full bath (wheelchair accessible), library (can be easily converted to 5th bedroom) and mud room with partial kitchen...potentially a living space for the inlaws. Enter the backyard from the kitchen hall or the back porch into a lovely secluded paradise. Mature trees, a wisteria pergola, perennial beds, landscape architect designed patio and Anthony pool and pool house/potting shed make this backyard unique and a vacation right at home! New furnace, central a/c, whole house attic fan, ADT security system and new sewer line. Town services include trash pickup. The adjacent lot is for sale and available for separate purchase. Please contact the listing agent to make an appointment.
Location
State DE
County New Castle
Area Newark/Glasgow (30905)
Zoning 18RV
Direction Northwest
Rooms
Other Rooms Living Room, Dining Room, Primary Bedroom, Bedroom 2, Bedroom 3, Kitchen, Family Room, Bedroom 1, Other, Attic
Basement Full
Interior
Interior Features Kitchen - Island, Butlers Pantry, Ceiling Fan(s), Attic/House Fan, 2nd Kitchen, Exposed Beams, Wet/Dry Bar, Stall Shower, Kitchen - Eat-In
Hot Water Natural Gas
Heating Gas, Forced Air
Cooling Central A/C
Flooring Wood, Tile/Brick, Stone
Fireplaces Number 2
Fireplaces Type Brick, Gas/Propane
Equipment Cooktop, Oven - Wall, Oven - Double, Oven - Self Cleaning, Dishwasher, Disposal
Fireplace Y
Window Features Bay/Bow
Appliance Cooktop, Oven - Wall, Oven - Double, Oven - Self Cleaning, Dishwasher, Disposal
Heat Source Natural Gas
Laundry Basement
Exterior
Exterior Feature Patio(s), Porch(es)
Garage Inside Access, Garage Door Opener
Garage Spaces 5.0
Pool In Ground
Utilities Available Cable TV
Water Access N
Roof Type Pitched,Shingle
Accessibility None
Porch Patio(s), Porch(es)
Attached Garage 2
Total Parking Spaces 5
Garage Y
Building
Lot Description Level, Front Yard, Rear Yard, SideYard(s)
Story Other
Sewer Public Sewer
Water Public
Architectural Style Traditional, Split Level
Level or Stories Other
New Construction N
Schools
Elementary Schools Downes
High Schools Newark
School District Christina
Others
Senior Community No
Tax ID 1801800408
Ownership Fee Simple
Security Features Security System
Acceptable Financing Conventional
Listing Terms Conventional
Financing Conventional
Read Less

Bought with Earl Hatton • Hatton & Associates
GET MORE INFORMATION




