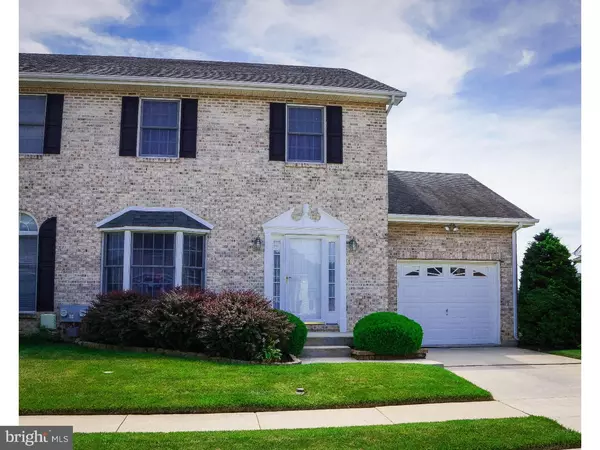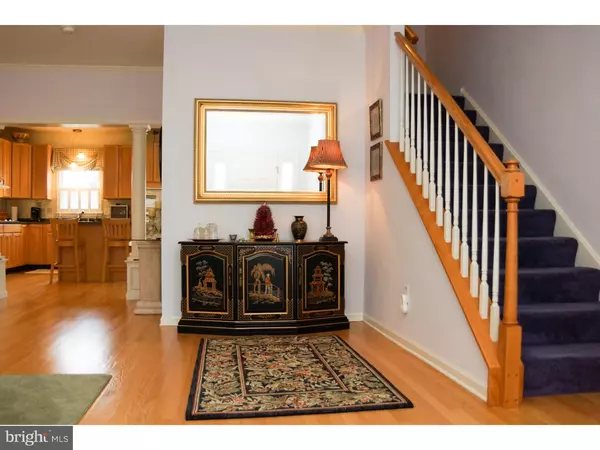For more information regarding the value of a property, please contact us for a free consultation.
7 MARBLE HOUSE DR Bear, DE 19701
Want to know what your home might be worth? Contact us for a FREE valuation!

Our team is ready to help you sell your home for the highest possible price ASAP
Key Details
Sold Price $255,000
Property Type Townhouse
Sub Type End of Row/Townhouse
Listing Status Sold
Purchase Type For Sale
Square Footage 1,800 sqft
Price per Sqft $141
Subdivision Mansion Farms
MLS Listing ID 1003954683
Sold Date 09/15/16
Style Other
Bedrooms 3
Full Baths 2
Half Baths 1
HOA Fees $12/ann
HOA Y/N Y
Abv Grd Liv Area 1,800
Originating Board TREND
Year Built 2003
Annual Tax Amount $1,875
Tax Year 2015
Lot Size 4,792 Sqft
Acres 0.11
Lot Dimensions 48X105
Property Description
Immaculate end-unit townhome, built by RC Peoples, is now available in desirable Mansion Farms. Located North of the C&D Canal, it's still in the Appoquinimink School District and USDA eligible. This charming home has an open floor plan and provides 3 generous sized bedrooms and 2.5 bathrooms. Enjoy gleaming hardwood floors throughout the main level and premium carpets/pad upstairs. It has a cozy, maintenance free, deck located just off the spacious kitchen, too. Conventional, FHA, VA, and USDA financing available. Conveniently located near Lums Pond State Park and Routes 896 & 1, this home is beautiful and ready for its new owner. Make an appointment today; you will not be disappointed.
Location
State DE
County New Castle
Area Newark/Glasgow (30905)
Zoning NCTH
Rooms
Other Rooms Living Room, Dining Room, Primary Bedroom, Bedroom 2, Kitchen, Bedroom 1, Laundry, Attic
Basement Full, Unfinished
Interior
Interior Features Kitchen - Island, Ceiling Fan(s), Dining Area
Hot Water Electric
Heating Gas, Forced Air
Cooling Central A/C
Flooring Wood, Fully Carpeted, Tile/Brick
Equipment Oven - Self Cleaning, Disposal
Fireplace N
Appliance Oven - Self Cleaning, Disposal
Heat Source Natural Gas
Laundry Main Floor
Exterior
Exterior Feature Deck(s)
Parking Features Garage Door Opener
Garage Spaces 2.0
Water Access N
Roof Type Shingle
Accessibility None
Porch Deck(s)
Attached Garage 1
Total Parking Spaces 2
Garage Y
Building
Lot Description Level
Story 2
Foundation Concrete Perimeter
Sewer Public Sewer
Water Public
Architectural Style Other
Level or Stories 2
Additional Building Above Grade
New Construction N
Schools
School District Appoquinimink
Others
HOA Fee Include Common Area Maintenance,Snow Removal
Senior Community No
Tax ID 11-037.40-164
Ownership Fee Simple
Security Features Security System
Acceptable Financing Conventional, VA, FHA 203(b), USDA
Listing Terms Conventional, VA, FHA 203(b), USDA
Financing Conventional,VA,FHA 203(b),USDA
Read Less

Bought with Joe Tortorella • Empower Real Estate, LLC
GET MORE INFORMATION




