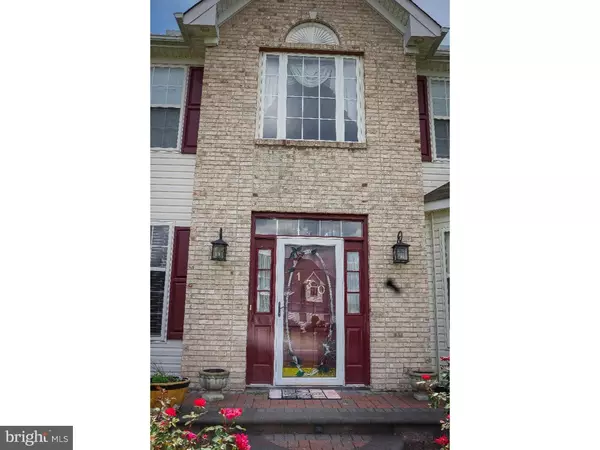For more information regarding the value of a property, please contact us for a free consultation.
130 PORTSIDE CT Bear, DE 19701
Want to know what your home might be worth? Contact us for a FREE valuation!

Our team is ready to help you sell your home for the highest possible price ASAP
Key Details
Sold Price $469,000
Property Type Single Family Home
Sub Type Detached
Listing Status Sold
Purchase Type For Sale
Square Footage 5,100 sqft
Price per Sqft $91
Subdivision Mariners Watch
MLS Listing ID 1003954449
Sold Date 11/15/16
Style Colonial
Bedrooms 4
Full Baths 2
Half Baths 2
HOA Fees $30/ann
HOA Y/N Y
Abv Grd Liv Area 5,100
Originating Board TREND
Year Built 2000
Annual Tax Amount $3,494
Tax Year 2015
Lot Size 0.370 Acres
Acres 0.37
Lot Dimensions 107X150
Property Description
Entering this 2-story Colonial you will find yourself in a two-story foyer with a gleaming hard wood floors and an open stair case. Above is the first of matching chandeliers. Flanking the foyer are the living room and dining room. Proceeding down the central hall you find the two story family room complete with wood burning fireplace pladeum windows with automatic blinds. A home office offers convenience and privacy at the same time. You will enjoy cooking for family and friends in this well appointed large kitchen having all new/newer top of the line stainless-steel appliances. Feel at home in the dining nook next to the kitchen. Upstairs a cat walk overlooks the foyer and family with a back staircase. The huge master bedroom comes complete with large sitting area, spacious walk-in closet and private bath. Three other graciously sized bedrooms and laundry room finish off the upper floor. The finished basement is perfect for an in-law suite or grown family member living at home. A complete kitchen, separate full bath, separate laundry room, 2 other separate rooms and large great area has its own entrance from the outside. Finally, enjoy your summer days and evenings entertaining on your concrete multi-tiered deck and your in-ground pool. Make sure you put the home on your tour today.
Location
State DE
County New Castle
Area Newark/Glasgow (30905)
Zoning NC21
Rooms
Other Rooms Living Room, Dining Room, Primary Bedroom, Bedroom 2, Bedroom 3, Kitchen, Family Room, Bedroom 1, Laundry, Other, Attic
Basement Full, Outside Entrance, Fully Finished
Interior
Interior Features Primary Bath(s), Kitchen - Island, Butlers Pantry, Skylight(s), Ceiling Fan(s), 2nd Kitchen, Wet/Dry Bar, Stall Shower, Dining Area
Hot Water Natural Gas
Heating Gas, Forced Air
Cooling Central A/C
Flooring Wood, Fully Carpeted
Fireplaces Number 1
Equipment Built-In Range, Oven - Wall, Oven - Self Cleaning, Dishwasher, Disposal, Built-In Microwave
Fireplace Y
Appliance Built-In Range, Oven - Wall, Oven - Self Cleaning, Dishwasher, Disposal, Built-In Microwave
Heat Source Natural Gas
Laundry Upper Floor, Basement
Exterior
Exterior Feature Patio(s)
Parking Features Inside Access, Garage Door Opener
Garage Spaces 6.0
Pool In Ground
Utilities Available Cable TV
Water Access N
Roof Type Pitched
Accessibility None
Porch Patio(s)
Attached Garage 3
Total Parking Spaces 6
Garage Y
Building
Lot Description Irregular, Front Yard, Rear Yard, SideYard(s)
Story 2
Foundation Concrete Perimeter
Sewer Public Sewer
Water Public
Architectural Style Colonial
Level or Stories 2
Additional Building Above Grade
Structure Type Cathedral Ceilings,9'+ Ceilings
New Construction N
Schools
Elementary Schools Southern
Middle Schools Gunning Bedford
High Schools William Penn
School District Colonial
Others
HOA Fee Include Common Area Maintenance,Snow Removal
Senior Community No
Tax ID 12-025.00-098
Ownership Fee Simple
Security Features Security System
Acceptable Financing Conventional
Listing Terms Conventional
Financing Conventional
Read Less

Bought with Maria E Horton • BHHS Fox & Roach-Christiana
GET MORE INFORMATION




