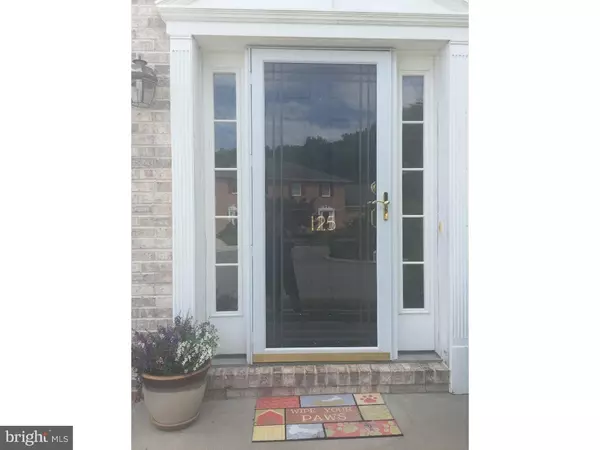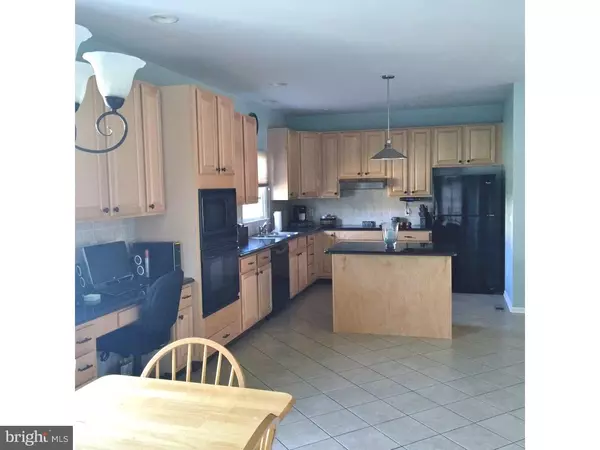For more information regarding the value of a property, please contact us for a free consultation.
125 MARBLE HOUSE DR Bear, DE 19701
Want to know what your home might be worth? Contact us for a FREE valuation!

Our team is ready to help you sell your home for the highest possible price ASAP
Key Details
Sold Price $271,000
Property Type Single Family Home
Sub Type Twin/Semi-Detached
Listing Status Sold
Purchase Type For Sale
Square Footage 3,059 sqft
Price per Sqft $88
Subdivision Mansion Farms
MLS Listing ID 1003955617
Sold Date 10/17/16
Style Colonial
Bedrooms 3
Full Baths 2
Half Baths 2
HOA Fees $12/ann
HOA Y/N Y
Abv Grd Liv Area 1,925
Originating Board TREND
Year Built 2003
Annual Tax Amount $2,189
Tax Year 2015
Lot Size 6,534 Sqft
Acres 0.15
Lot Dimensions 48X115
Property Description
Prime cul-de-sac location for this brick Twin home in popular community with Appo schools. 2 foot extension when built makes this three full finished floors almost 3,000 sq.ft.of living space. Two car garage with access to rear yard with small fenced area for your pet. Great room with corner fireplace and bay window allows for all kinds of furniture and uses. Large eat in gourmet kitchen with upgraded Maple cabinets, granite countertops, marble backsplash and tile floors, center island, computer space, glass cooktop with double wall oven/ microwave,and sliders to the rear patio. Upstairs is a roomy master suite with walk in closet and full 4 piece bath. Two other bedrooms have great closets and share hall bath. All wired for cable and phone. Finished basement with half bath, media area and game/workout area and lots of storage. First floor laundry. Security System and surround system. Numerous upgrades and premium location make this one of the best homes in the area.
Location
State DE
County New Castle
Area Newark/Glasgow (30905)
Zoning NCSD
Rooms
Other Rooms Living Room, Dining Room, Primary Bedroom, Bedroom 2, Kitchen, Family Room, Bedroom 1, Laundry, Other, Attic
Basement Full, Fully Finished
Interior
Interior Features Primary Bath(s), Kitchen - Island, Butlers Pantry, Ceiling Fan(s), Kitchen - Eat-In
Hot Water Natural Gas
Heating Gas, Forced Air
Cooling Central A/C
Flooring Wood, Fully Carpeted, Tile/Brick
Fireplaces Number 1
Fireplaces Type Gas/Propane
Equipment Cooktop, Oven - Wall, Oven - Self Cleaning, Dishwasher, Disposal, Built-In Microwave
Fireplace Y
Window Features Bay/Bow,Energy Efficient
Appliance Cooktop, Oven - Wall, Oven - Self Cleaning, Dishwasher, Disposal, Built-In Microwave
Heat Source Natural Gas
Laundry Main Floor
Exterior
Exterior Feature Patio(s)
Garage Spaces 5.0
Fence Other
Utilities Available Cable TV
Amenities Available Tot Lots/Playground
Water Access N
Roof Type Shingle
Accessibility None
Porch Patio(s)
Attached Garage 2
Total Parking Spaces 5
Garage Y
Building
Lot Description Cul-de-sac
Story 2
Foundation Concrete Perimeter
Sewer Public Sewer
Water Public
Architectural Style Colonial
Level or Stories 2
Additional Building Above Grade, Below Grade
Structure Type 9'+ Ceilings
New Construction N
Schools
School District Appoquinimink
Others
HOA Fee Include Common Area Maintenance,Snow Removal,Parking Fee
Senior Community No
Tax ID 11-037.30-207
Ownership Fee Simple
Acceptable Financing Conventional, VA, FHA 203(b)
Listing Terms Conventional, VA, FHA 203(b)
Financing Conventional,VA,FHA 203(b)
Read Less

Bought with Robert Watson • RE/MAX Elite
GET MORE INFORMATION




