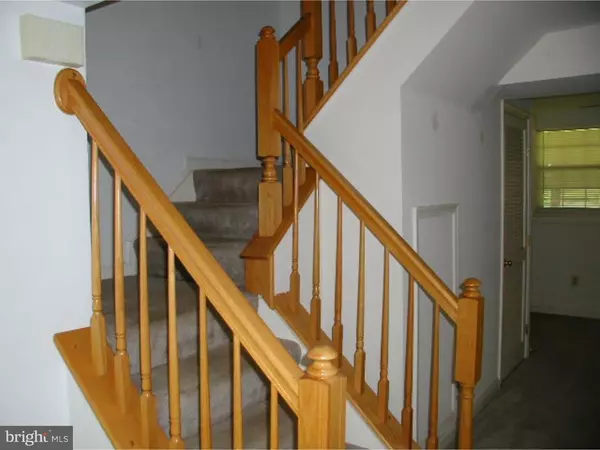For more information regarding the value of a property, please contact us for a free consultation.
104 MONET CIR Wilmington, DE 19808
Want to know what your home might be worth? Contact us for a FREE valuation!

Our team is ready to help you sell your home for the highest possible price ASAP
Key Details
Sold Price $218,000
Property Type Townhouse
Sub Type Interior Row/Townhouse
Listing Status Sold
Purchase Type For Sale
Square Footage 1,700 sqft
Price per Sqft $128
Subdivision Limestone Hills West
MLS Listing ID 1003955659
Sold Date 10/20/16
Style Contemporary
Bedrooms 2
Full Baths 2
Half Baths 1
HOA Fees $22/ann
HOA Y/N Y
Abv Grd Liv Area 1,700
Originating Board TREND
Year Built 1994
Annual Tax Amount $2,728
Tax Year 2015
Lot Size 3,049 Sqft
Acres 0.07
Lot Dimensions 22X130
Property Description
Welcome to this Ryan built townhouse located in one of Pike Creek's most desirable communities. This 2 bedroom townhouse, with 2 full bathrooms and a powder room on the main floor is immediately available for a ready buyer. All systems and appliances are believed to be in good working order. Enter into a spacious foyer with a family room and laundry in the rear and the entrance to the 1 car garage just as you walk in. Take the stairs up to the main level where you will find a great room, a large area comprised of a living room and dining room and a powder room. To the back is a large eat-in kitchen containing a refrigerator and built-in dishwasher. Notice your kitchen opens to a spacious deck overlooking the beautifully landscaped backyard. The third floor has two generously sized bedrooms, with two full baths. The master bedroom has a huge walk-in closet. This home is ideal for easy living and is so convenient for easy access to the city of Wilmington or the city of Newark. It's not to be missed. Hurry and make your appointment to see it today!
Location
State DE
County New Castle
Area Elsmere/Newport/Pike Creek (30903)
Zoning NCPUD
Rooms
Other Rooms Living Room, Primary Bedroom, Kitchen, Family Room, Bedroom 1
Interior
Interior Features Ceiling Fan(s), Kitchen - Eat-In
Hot Water Natural Gas
Heating Gas, Forced Air
Cooling Central A/C
Equipment Dishwasher
Fireplace N
Appliance Dishwasher
Heat Source Natural Gas
Laundry Lower Floor
Exterior
Garage Spaces 2.0
Utilities Available Cable TV
Water Access N
Accessibility Mobility Improvements
Attached Garage 1
Total Parking Spaces 2
Garage Y
Building
Story 2
Sewer Public Sewer
Water Public
Architectural Style Contemporary
Level or Stories 2
Additional Building Above Grade
New Construction N
Schools
Elementary Schools Linden Hill
Middle Schools Skyline
High Schools John Dickinson
School District Red Clay Consolidated
Others
Senior Community No
Tax ID 08-030.30-014
Ownership Fee Simple
Acceptable Financing Conventional, VA, FHA 203(b)
Listing Terms Conventional, VA, FHA 203(b)
Financing Conventional,VA,FHA 203(b)
Read Less

Bought with Elizabeth K Carey • Patterson-Schwartz - Greenville
GET MORE INFORMATION




