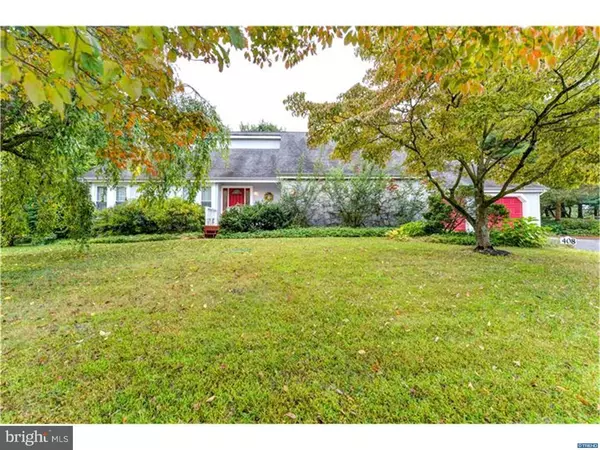For more information regarding the value of a property, please contact us for a free consultation.
408 STELLA DR Hockessin, DE 19707
Want to know what your home might be worth? Contact us for a FREE valuation!

Our team is ready to help you sell your home for the highest possible price ASAP
Key Details
Sold Price $329,900
Property Type Single Family Home
Sub Type Detached
Listing Status Sold
Purchase Type For Sale
Subdivision Stoneridge
MLS Listing ID 1003956405
Sold Date 12/28/16
Style Cape Cod
Bedrooms 4
Full Baths 2
Half Baths 1
HOA Y/N N
Originating Board TREND
Year Built 1980
Annual Tax Amount $1
Tax Year 2015
Lot Size 0.500 Acres
Acres 0.5
Lot Dimensions 68 X 130
Property Description
Lovingly maintained and in excellent condition, this captivating 4 bedroom, 2-1/2 bath home just needs some updating to make it a jewel. A beautiful 4 season sun room and large family room addition have made this lovely cape one of the larger homes in Stonebridge. The main floor, in addition to the sun room and family room has a formal dining room, living room with vaulted ceiling eat in kitchen and laundry area. The huge family room has a fireplace, built in bookshelves and 3 different areas. The fireplace area is perfect for reading and relaxing. The sunken TV area is, of course, for a large screen TV. The third section has enough room for office, computer, etc. Hardwood floors in the living and dining rooms. Upstairs is a large master bedroom w/full bath and walk-in closet, 3 additional bedrooms, all with walk-in closets, and Pergo floors in the hall and master bedroom. French doors lead into the beautiful paver patio and gracious back yard with mature trees and plantings. Beautiful in every season. There is a large 2-car garage with extra parking space in the driveway. There is a very large, dry basement. This wonderful home is waiting for a new family to make it their own.
Location
State DE
County New Castle
Area Hockssn/Greenvl/Centrvl (30902)
Zoning R
Rooms
Other Rooms Living Room, Dining Room, Primary Bedroom, Bedroom 2, Bedroom 3, Kitchen, Family Room, Bedroom 1, Other
Basement Full, Unfinished
Interior
Interior Features Primary Bath(s), Ceiling Fan(s), Stall Shower, Kitchen - Eat-In
Hot Water Other
Heating Gas, Forced Air
Cooling Central A/C
Flooring Wood, Fully Carpeted, Tile/Brick
Fireplaces Number 1
Fireplaces Type Brick
Equipment Dishwasher
Fireplace Y
Appliance Dishwasher
Heat Source Natural Gas
Laundry Main Floor
Exterior
Exterior Feature Patio(s), Porch(es)
Parking Features Inside Access, Garage Door Opener
Garage Spaces 5.0
Utilities Available Cable TV
Water Access N
Roof Type Pitched,Shingle
Accessibility None
Porch Patio(s), Porch(es)
Attached Garage 2
Total Parking Spaces 5
Garage Y
Building
Lot Description Level, Open, Trees/Wooded, Front Yard, Rear Yard, SideYard(s)
Story 1.5
Sewer Public Sewer
Water Public
Architectural Style Cape Cod
Level or Stories 1.5
Structure Type Cathedral Ceilings
New Construction N
Schools
School District Red Clay Consolidated
Others
Senior Community No
Tax ID 0801330114
Ownership Fee Simple
Acceptable Financing Conventional, VA, FHA 203(b)
Listing Terms Conventional, VA, FHA 203(b)
Financing Conventional,VA,FHA 203(b)
Read Less

Bought with Cathy D Verne • Patterson-Schwartz-Newark
GET MORE INFORMATION




