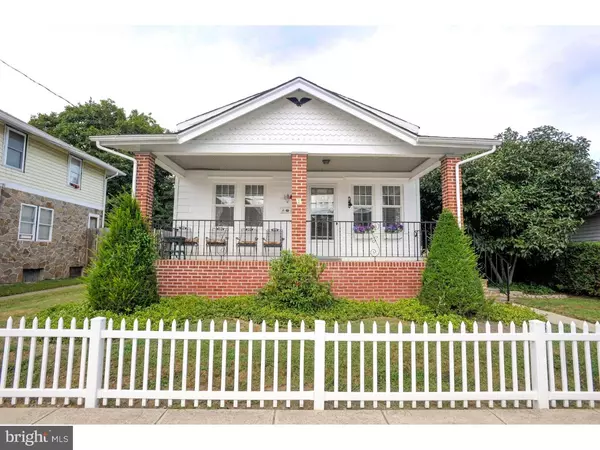For more information regarding the value of a property, please contact us for a free consultation.
1 LOREWOOD AVE Wilmington, DE 19804
Want to know what your home might be worth? Contact us for a FREE valuation!

Our team is ready to help you sell your home for the highest possible price ASAP
Key Details
Sold Price $149,900
Property Type Single Family Home
Sub Type Detached
Listing Status Sold
Purchase Type For Sale
Square Footage 925 sqft
Price per Sqft $162
Subdivision Elmhurst
MLS Listing ID 1003956939
Sold Date 11/22/16
Style Cape Cod
Bedrooms 2
Full Baths 1
Half Baths 1
HOA Y/N N
Abv Grd Liv Area 925
Originating Board TREND
Year Built 1950
Tax Year 2016
Lot Size 5,227 Sqft
Acres 0.12
Lot Dimensions 50X100
Property Description
Pride of Ownership Throughout! This 2 bedroom, 1.1 bath home is in move in condition and has been well maintained over the years. Exterior features an inviting front porch, along with a beautifully manicured rear yard. The rear yard is fenced and includes a patio overlooking the well landscaped trees and gardens. Enter into the living room and notice the beautiful wood floors and wide floor moldings that add to the charm of this home. The dining room has a chair rail and wainscoting. The eat-in kitchen has Corian counter tops, a double sink and pantry. The main floor includes one bedroom, full bath and powder room. The upper level has a spacious main bedroom with tile floor. The lower level offers more space with 3 more rooms. The front room in the basement includes the laundry but offers much more space. There is also a workshop/hobby room and a large room used as a pool table room. Updates include the roof (2016), furnace (2011) and windows. Inclusions: Bedroom Furniture in Both Bedrooms, Hope Chest in Upper Bedroom, All Area Rugs, All Kitchen Appliances, Washer, Dryer, Pool Table. Extra Parking available in lot behind house.
Location
State DE
County New Castle
Area Elsmere/Newport/Pike Creek (30903)
Zoning NC5
Rooms
Other Rooms Living Room, Dining Room, Primary Bedroom, Kitchen, Bedroom 1
Basement Full
Interior
Interior Features Butlers Pantry, Kitchen - Eat-In
Hot Water Natural Gas
Heating Gas, Forced Air
Cooling Central A/C
Flooring Wood, Fully Carpeted, Tile/Brick
Equipment Dishwasher
Fireplace N
Appliance Dishwasher
Heat Source Natural Gas
Laundry Basement
Exterior
Exterior Feature Patio(s), Porch(es)
Garage Spaces 2.0
Water Access N
Roof Type Shingle
Accessibility None
Porch Patio(s), Porch(es)
Total Parking Spaces 2
Garage N
Building
Story 1.5
Sewer Public Sewer
Water Public
Architectural Style Cape Cod
Level or Stories 1.5
Additional Building Above Grade
New Construction N
Schools
School District Red Clay Consolidated
Others
Senior Community No
Tax ID 07-043.10-378
Ownership Fee Simple
Acceptable Financing Conventional, VA, FHA 203(b)
Listing Terms Conventional, VA, FHA 203(b)
Financing Conventional,VA,FHA 203(b)
Read Less

Bought with Desiderio J Rivera • RE/MAX Edge
GET MORE INFORMATION




