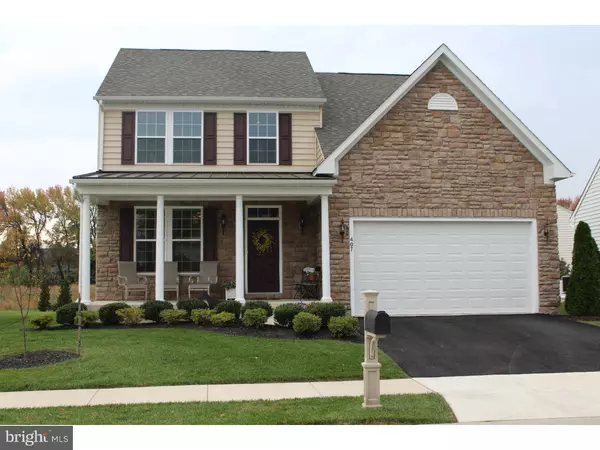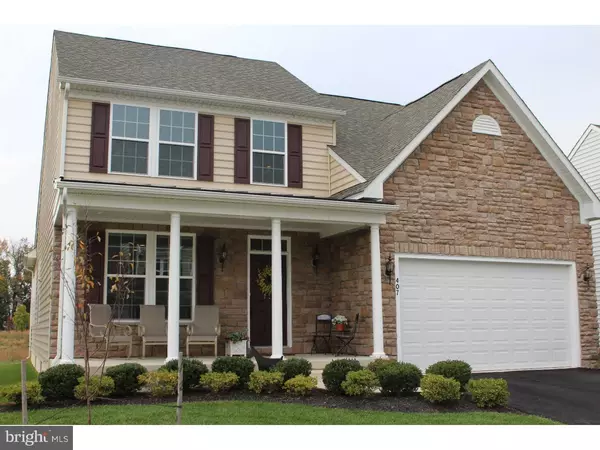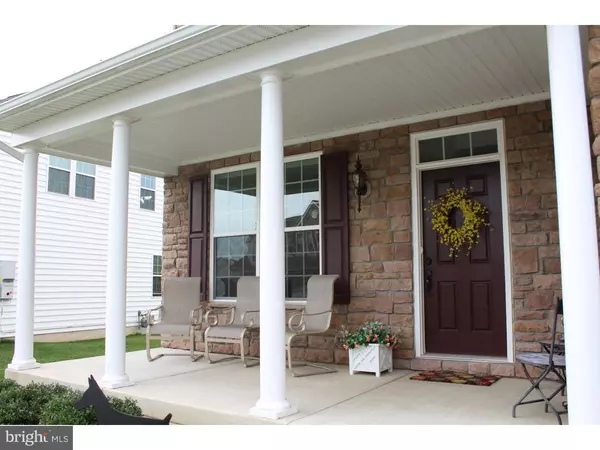For more information regarding the value of a property, please contact us for a free consultation.
407 PIERCE RUN Bear, DE 19702
Want to know what your home might be worth? Contact us for a FREE valuation!

Our team is ready to help you sell your home for the highest possible price ASAP
Key Details
Sold Price $365,000
Property Type Single Family Home
Sub Type Detached
Listing Status Sold
Purchase Type For Sale
Square Footage 3,175 sqft
Price per Sqft $114
Subdivision Village Of Fox Meadow
MLS Listing ID 1003957939
Sold Date 12/30/16
Style Carriage House,Colonial
Bedrooms 4
Full Baths 2
Half Baths 2
HOA Fees $178/mo
HOA Y/N Y
Abv Grd Liv Area 3,175
Originating Board TREND
Year Built 2012
Annual Tax Amount $2,829
Tax Year 2016
Lot Size 6,970 Sqft
Acres 0.16
Lot Dimensions OXO
Property Description
Better than new, 4 yr detached Ashford model in the desirable 55 plus community in The Village of Fox Meadow. This home is turn key ready with 3,175 sq ft of living space, truly a model home! Backs up to wide open space and has a daylight walk out basement. As you pull up you will admire the lovely curb appeal and usable large covered front porch. Beautifully optimized with over 80,000 in upgrades including hardwood flooring throughout the first floor except the Master bedroom. Gourmet kitchen with 42 inch raised panel cherry cabinets, granite counter tops and serving bar area with 4 bar stools, stainless steel appliances, and pantry. Open floor plan wonderful for entertaining with cathedral ceiling in the great room, recessed lighting through out and opening up into the morning room. The Great room is highlighted by a cathedral ceiling with fan and a wall with custom built in cherry entertainment cabinet and 80 inch flat screen TV. The morning room is bright and sunny with numerous windows and a French door that opens to the back yard. The Master Bedroom features a 9ft custom tray ceiling and lighting, large walk in closet and master bath with large tiled shower, comfort height double vanity and granite counter top. Laundry room features built in shelving for additional storage and exits into the 2 car garage. The lower level features a 700 sq ft.finished area with engineered wood flooring, perfect for a family or rec room and opens up to a double French door exit to the back yard overlooking the treed open space. There is also a powder room with granite topped vanity and custom paint and vinyl floor. Two additional large unfinished areas, one with an egress and built in shelving, allows for ample storage. The upper level of this home has two additional bedrooms, a large additional room or 4th bedroom/office and a loft overlooking the great room plus 2nd full bathroom and floored attic area. The Village of Fox Meadow is centrally located to Routes 1 & 273, Route 40, minutes to Christiana Mall and Christiana Hospital. This is a 55 plus community however, the community allows a percentage of the homeowners to be under 55 and they have not reached this threshold so if you think you would enjoy this lifestyle, this home has it all! Monthly fees include all lawn and yard maintenance, snow removal and trash pick up.
Location
State DE
County New Castle
Area Newark/Glasgow (30905)
Zoning S
Rooms
Other Rooms Living Room, Dining Room, Primary Bedroom, Bedroom 2, Bedroom 3, Kitchen, Bedroom 1, Laundry, Other
Basement Full, Outside Entrance
Interior
Interior Features Butlers Pantry, Breakfast Area
Hot Water Natural Gas
Heating Gas, Forced Air
Cooling Central A/C
Flooring Wood, Fully Carpeted, Tile/Brick
Equipment Cooktop
Fireplace N
Appliance Cooktop
Heat Source Natural Gas
Laundry Main Floor
Exterior
Garage Spaces 5.0
Utilities Available Cable TV
Water Access N
Roof Type Shingle
Accessibility None
Attached Garage 2
Total Parking Spaces 5
Garage Y
Building
Lot Description Level
Story 2
Foundation Stone
Sewer Public Sewer
Water Public
Architectural Style Carriage House, Colonial
Level or Stories 2
Additional Building Above Grade
Structure Type Cathedral Ceilings,9'+ Ceilings
New Construction N
Schools
School District Christina
Others
HOA Fee Include Common Area Maintenance,Lawn Maintenance,Snow Removal,Trash
Senior Community Yes
Tax ID 10-043.10-861
Ownership Fee Simple
Read Less

Bought with Mary Kate Johnston • RE/MAX Associates - Newark
GET MORE INFORMATION




