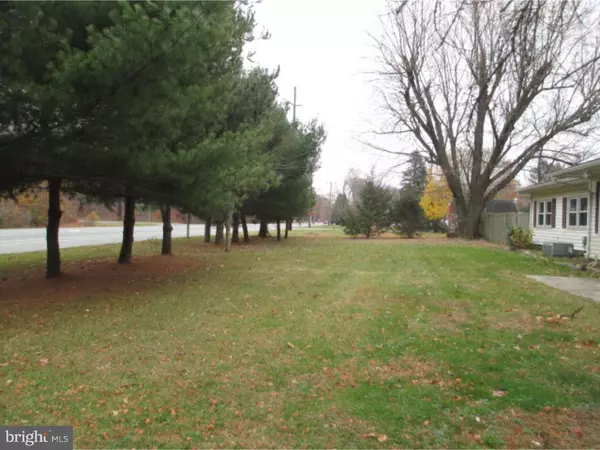For more information regarding the value of a property, please contact us for a free consultation.
2220 PORTER RD Bear, DE 19701
Want to know what your home might be worth? Contact us for a FREE valuation!

Our team is ready to help you sell your home for the highest possible price ASAP
Key Details
Sold Price $245,900
Property Type Single Family Home
Sub Type Detached
Listing Status Sold
Purchase Type For Sale
Square Footage 2,300 sqft
Price per Sqft $106
Subdivision None Available
MLS Listing ID 1003958901
Sold Date 03/03/17
Style Ranch/Rambler
Bedrooms 3
Full Baths 2
Half Baths 1
HOA Y/N N
Abv Grd Liv Area 2,300
Originating Board TREND
Year Built 1965
Annual Tax Amount $2,384
Tax Year 2016
Lot Size 0.710 Acres
Acres 0.71
Lot Dimensions 153X202
Property Description
This awesome brick & vinyl ranch would be great for the hobbyist or business owner who needs extra parking, two 2-car garages, and no deed restrictions! Extra large living and dining rooms with hardwood floors. Huge eat-in kitchen with island, JennAir downdraft cooktop and double convection wall ovens surrounded by Kraft Maid cherry cabinets plus lots of counterspace and recessed lighting. Large family room with berber carpeting and french door to a private patio, or journey through the utility rooms to the attached oversized 2-car garage and the detached 2-car garage plus parking for approximately 10 cars. The master bedroom is accessed thru a sitting room/den that is currently used as an office and features dual walk-in closets, bright bath with huge soaking tub & separate walk-in shower, dual linen closets plus a skylight. Two other generous bedrooms and another full bath complete the main floor. Lots of updates and upgrades! Don't be deceived by the location and outside appearance. It is worth a tour!
Location
State DE
County New Castle
Area Newark/Glasgow (30905)
Zoning NC21
Rooms
Other Rooms Living Room, Dining Room, Primary Bedroom, Bedroom 2, Kitchen, Family Room, Bedroom 1, Laundry, Other, Attic
Interior
Interior Features Kitchen - Island, Kitchen - Eat-In
Hot Water Electric
Heating Oil, Forced Air
Cooling Central A/C
Flooring Wood, Fully Carpeted, Tile/Brick
Fireplace N
Heat Source Oil
Laundry Main Floor
Exterior
Garage Spaces 7.0
Water Access N
Accessibility None
Total Parking Spaces 7
Garage Y
Building
Lot Description Trees/Wooded, Front Yard, Rear Yard, SideYard(s)
Story 1
Sewer Public Sewer
Water Public
Architectural Style Ranch/Rambler
Level or Stories 1
Additional Building Above Grade, Shed, 2nd Garage
New Construction N
Schools
School District Christina
Others
Senior Community No
Tax ID 11-033.00-024
Ownership Fee Simple
Acceptable Financing Conventional, VA, FHA 203(b)
Listing Terms Conventional, VA, FHA 203(b)
Financing Conventional,VA,FHA 203(b)
Read Less

Bought with Ann Stafford-Humbertson • Coldwell Banker Realty
GET MORE INFORMATION




