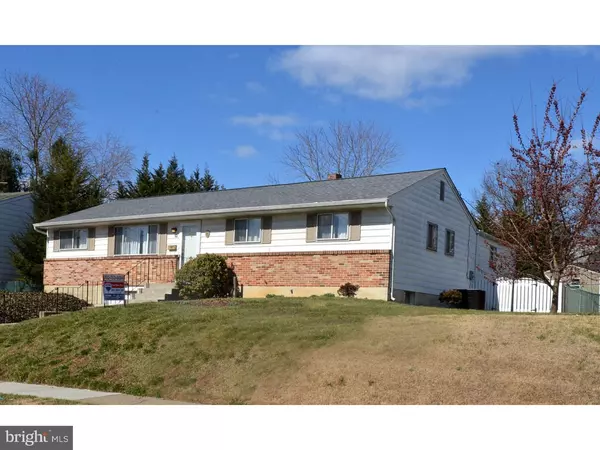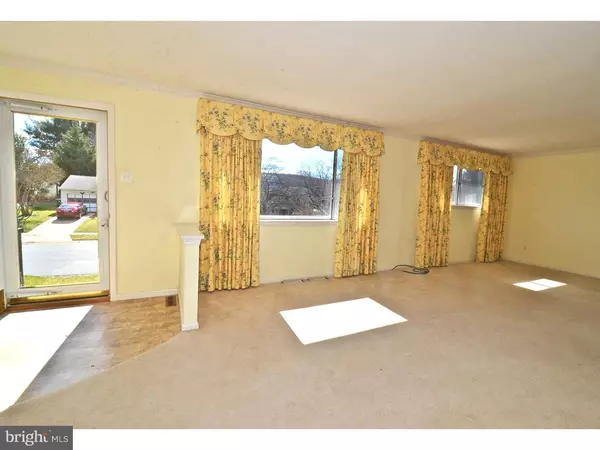For more information regarding the value of a property, please contact us for a free consultation.
8 EDJIL DR Newark, DE 19713
Want to know what your home might be worth? Contact us for a FREE valuation!

Our team is ready to help you sell your home for the highest possible price ASAP
Key Details
Sold Price $202,000
Property Type Single Family Home
Sub Type Detached
Listing Status Sold
Purchase Type For Sale
Square Footage 1,875 sqft
Price per Sqft $107
Subdivision Yorkshire
MLS Listing ID 1003960119
Sold Date 05/24/16
Style Ranch/Rambler
Bedrooms 3
Full Baths 1
HOA Y/N N
Abv Grd Liv Area 1,875
Originating Board TREND
Year Built 1961
Annual Tax Amount $1,646
Tax Year 2015
Lot Size 7,841 Sqft
Acres 0.18
Lot Dimensions 70X115
Property Description
Open the door and cannot immediately help thinking "what a sweet house". Expansive open Great room space for you to sculpt it for your lifestyle. Immaculate, fresh and clean plus New Roof 2015, Heating and Air conditioning updated. Master bedroom addition. Check out the charming cook's kitchen with gas stove. Hardwood floors, lovely updated bath, including vanity, fixtures and lighting. Extra closet space in Master with a sitting area/ study adjacent. Basement with fresh, painted walls lots of room for hobbies. Private tree lined back yard with large deck and shed. What a great location . Near 95, but within the quiet neighborhood of Yorkshire. You hear the words "move in condition" that would not be an overstatement here..
Location
State DE
County New Castle
Area Newark/Glasgow (30905)
Zoning NC6.5
Rooms
Other Rooms Living Room, Dining Room, Primary Bedroom, Bedroom 2, Kitchen, Bedroom 1, Other, Attic
Basement Partial
Interior
Interior Features Kitchen - Eat-In
Hot Water Natural Gas
Heating Gas, Hot Water
Cooling Central A/C
Flooring Wood, Fully Carpeted
Fireplace N
Heat Source Natural Gas
Laundry Lower Floor
Exterior
Garage Spaces 3.0
Water Access N
Accessibility None
Attached Garage 1
Total Parking Spaces 3
Garage Y
Building
Story 1
Sewer Public Sewer
Water Public
Architectural Style Ranch/Rambler
Level or Stories 1
Additional Building Above Grade
New Construction N
Schools
High Schools Christiana
School District Christina
Others
Senior Community No
Tax ID 11-005.40-011
Ownership Fee Simple
Read Less

Bought with Robert M Souffie • Weichert Realtors-Limestone
GET MORE INFORMATION




