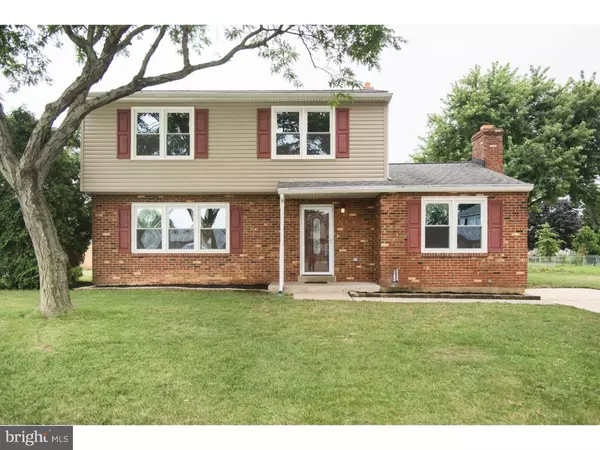For more information regarding the value of a property, please contact us for a free consultation.
7 NICK CT Bear, DE 19701
Want to know what your home might be worth? Contact us for a FREE valuation!

Our team is ready to help you sell your home for the highest possible price ASAP
Key Details
Sold Price $259,900
Property Type Single Family Home
Sub Type Detached
Listing Status Sold
Purchase Type For Sale
Square Footage 2,025 sqft
Price per Sqft $128
Subdivision Jamestowne
MLS Listing ID 1003960259
Sold Date 09/30/16
Style Colonial
Bedrooms 3
Full Baths 2
Half Baths 1
HOA Y/N N
Abv Grd Liv Area 2,025
Originating Board TREND
Year Built 1981
Annual Tax Amount $1,683
Tax Year 2015
Lot Size 10,454 Sqft
Acres 0.24
Lot Dimensions 52X92
Property Description
If you want new, look no further! Come see this beautifully renovated 3 bedroom, 2.5 bath single family home in Jamestown located on a cul de sac. NEW windows, NEW furnace, NEW roof, NEW hardwood flooring, NEW kitchen and bathrooms - All top of the line!. The kitchen has granite and stainless with beautiful cabinets as well as a breakfast nook. The large Florida room has heat and is the perfect spot to enjoy a lazy afternoon, entertain year round and features great views of the spacious yard. Enjoy the partially finished basement as a bonus room. The family room features a cozy wood burning fire place. Make your appointment today! This one won't last.
Location
State DE
County New Castle
Area Newark/Glasgow (30905)
Zoning NC6.5
Direction West
Rooms
Other Rooms Living Room, Dining Room, Primary Bedroom, Bedroom 2, Kitchen, Family Room, Bedroom 1, Laundry, Other, Attic
Basement Partial
Interior
Interior Features Primary Bath(s), Butlers Pantry, Kitchen - Eat-In
Hot Water Electric
Heating Oil, Forced Air
Cooling Central A/C
Flooring Wood, Fully Carpeted
Fireplaces Number 1
Fireplaces Type Brick
Equipment Built-In Range, Oven - Self Cleaning, Dishwasher, Disposal
Fireplace Y
Appliance Built-In Range, Oven - Self Cleaning, Dishwasher, Disposal
Heat Source Oil
Laundry Main Floor
Exterior
Garage Spaces 3.0
Water Access N
Roof Type Pitched,Shingle
Accessibility None
Total Parking Spaces 3
Garage N
Building
Lot Description Cul-de-sac, Level
Story 2
Foundation Concrete Perimeter
Sewer Public Sewer
Water Public
Architectural Style Colonial
Level or Stories 2
Additional Building Above Grade
New Construction N
Schools
Elementary Schools Kathleen H. Wilbur
Middle Schools Gunning Bedford
High Schools William Penn
School District Colonial
Others
Senior Community No
Tax ID 10-033.20-014
Ownership Fee Simple
Acceptable Financing Conventional, VA, FHA 203(b)
Listing Terms Conventional, VA, FHA 203(b)
Financing Conventional,VA,FHA 203(b)
Read Less

Bought with Debbie S Phipps • Empower Real Estate, LLC
GET MORE INFORMATION




