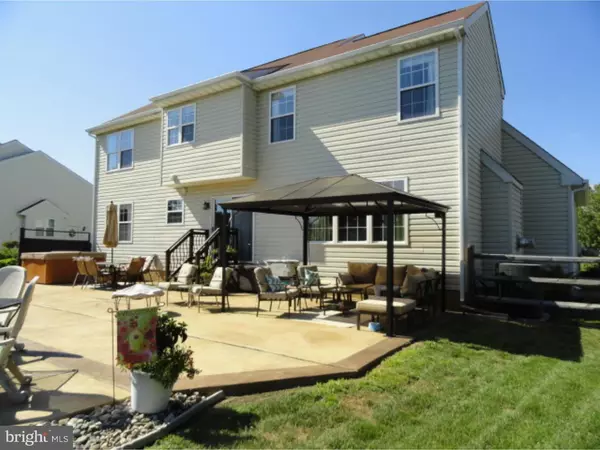For more information regarding the value of a property, please contact us for a free consultation.
134 ASCOT CT Bear, DE 19701
Want to know what your home might be worth? Contact us for a FREE valuation!

Our team is ready to help you sell your home for the highest possible price ASAP
Key Details
Sold Price $399,900
Property Type Single Family Home
Sub Type Detached
Listing Status Sold
Purchase Type For Sale
Square Footage 2,300 sqft
Price per Sqft $173
Subdivision Rose Hill
MLS Listing ID 1003960449
Sold Date 10/21/16
Style Colonial
Bedrooms 4
Full Baths 2
Half Baths 1
HOA Fees $20/ann
HOA Y/N Y
Abv Grd Liv Area 2,300
Originating Board TREND
Year Built 1996
Annual Tax Amount $2,395
Tax Year 2015
Lot Size 0.350 Acres
Acres 0.35
Lot Dimensions 90X167
Property Description
Popular Rose Hill community situated north of the Canal in the Appoquinimink School District. This gorgeous 4 Bedroom, 2.5 Bath two story Colonial is situated on a fenced premium lot backing to Open space. Enter into the Foyer with Beautiful Hardwood floors that flow into the eat-In Kitchen with recessed lighting, Center Island, Mounted Microwave and Tiled Back Splash. The open Kitchen flows into the spacious Family room with a gas Fireplace. the 1st floor also offers a spacious formal Living room and Dining room with chair rail molding and a Half Bath. The 2nd floor offers a Master Suite with a Walk in closet, Master Bath with a soaking tub and a tiled Shower. The remaining 2nd floor offers 3 additional nice sized Bedrooms, center hall full Bath and the Laundry area. The Finished Basement with recessed lighting, built-In speakers and a Custom Bar area, makes this a perfect location for entertaining. This Home doesn't end here, wait until you look out back and gaze upon the Oasis, a Beautiful 16x32 Clark in-ground Pool, with a stamped concrete pad, Gazebo for relaxing and to finish it all off, a four person Jacuzzi completes your fantasy. Well maintained lot makes this a dream come true. Four person Jacuzzi is not in use at this time and is being included in "As Is " condition. Pool Furniture is not included in Sale, but is negotiable outside the Sale of the Home. Agent is related to the seller.
Location
State DE
County New Castle
Area Newark/Glasgow (30905)
Zoning NC21
Rooms
Other Rooms Living Room, Dining Room, Primary Bedroom, Bedroom 2, Bedroom 3, Kitchen, Family Room, Bedroom 1, Other, Attic
Basement Full, Fully Finished
Interior
Interior Features Primary Bath(s), Kitchen - Island, Ceiling Fan(s), Attic/House Fan, Stall Shower, Kitchen - Eat-In
Hot Water Natural Gas
Heating Gas, Forced Air
Cooling Central A/C
Flooring Wood, Fully Carpeted, Vinyl
Fireplaces Number 1
Fireplaces Type Gas/Propane
Equipment Oven - Self Cleaning, Dishwasher, Disposal, Built-In Microwave
Fireplace Y
Appliance Oven - Self Cleaning, Dishwasher, Disposal, Built-In Microwave
Heat Source Natural Gas
Laundry Upper Floor
Exterior
Exterior Feature Patio(s)
Garage Spaces 4.0
Fence Other
Pool In Ground
Utilities Available Cable TV
Water Access N
Roof Type Pitched,Shingle
Accessibility None
Porch Patio(s)
Attached Garage 2
Total Parking Spaces 4
Garage Y
Building
Lot Description Level
Story 2
Foundation Concrete Perimeter
Sewer Public Sewer
Water Public
Architectural Style Colonial
Level or Stories 2
Additional Building Above Grade
New Construction N
Schools
Elementary Schools Olive B. Loss
Middle Schools Alfred G. Waters
High Schools Appoquinimink
School District Appoquinimink
Others
Senior Community No
Tax ID 11-041.20-112
Ownership Fee Simple
Acceptable Financing Conventional, FHA 203(b)
Listing Terms Conventional, FHA 203(b)
Financing Conventional,FHA 203(b)
Read Less

Bought with Diane Salvatore • Patterson-Schwartz-Hockessin
GET MORE INFORMATION




