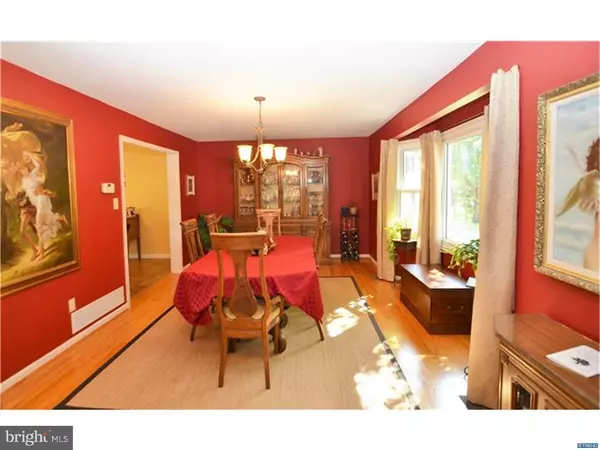For more information regarding the value of a property, please contact us for a free consultation.
47 KINGS GRANT RD Hockessin, DE 19707
Want to know what your home might be worth? Contact us for a FREE valuation!

Our team is ready to help you sell your home for the highest possible price ASAP
Key Details
Sold Price $365,000
Property Type Single Family Home
Sub Type Detached
Listing Status Sold
Purchase Type For Sale
Subdivision Charter Oaks
MLS Listing ID 1003960999
Sold Date 12/22/16
Style Colonial
Bedrooms 4
Full Baths 2
Half Baths 1
HOA Fees $12/ann
HOA Y/N Y
Originating Board TREND
Year Built 1985
Annual Tax Amount $3,552
Tax Year 2015
Lot Size 0.450 Acres
Acres 0.45
Lot Dimensions 87 X 172
Property Description
Situated in the popular Hockessin community of Charter Oaks, this beautifully decorated 4BR 2.5BA Colonial home with front porch and rear deck features hardwood floors, bright spaces and great open flow for both entertaining and today's lifestyles. The renovated eat-in kitchen is spectacular, with amenities such as under-cabinet lighting, granite countertops, newer appliances and large Breakfast Room. The Family Room offers stone fireplace and access to the rear yard through sliding glass doors. The first floor also is equipped with an office, mudroom off of garage and built-in speakers in kitchen and dining room that are great for entertaining. The allure of this home continues to the upper level master suite complete with double closets, dressing area and master bath. Not to be overlooked, three additional upper level bedrooms, two car garage and finished lower level provide plenty of living and storage spaces to accommodate a variety of needs. The rear yard features a large deck and a creative look out area that overlooks the whole back yard. Conveniently located in the heart of Hockessin, this home offers a tranquil setting as well as close proximity to numerous restaurants and shops, the Hockessin Athletic Club, the Hockessin Library, parks and more!
Location
State DE
County New Castle
Area Hockssn/Greenvl/Centrvl (30902)
Zoning RES
Rooms
Other Rooms Living Room, Dining Room, Primary Bedroom, Bedroom 2, Bedroom 3, Kitchen, Family Room, Bedroom 1, Laundry, Other
Basement Full
Interior
Interior Features Primary Bath(s), Kitchen - Island, Ceiling Fan(s), Kitchen - Eat-In
Hot Water Electric
Heating Heat Pump - Electric BackUp, Forced Air
Cooling Central A/C
Flooring Wood
Fireplaces Number 1
Fireplaces Type Brick
Fireplace Y
Window Features Bay/Bow
Laundry Basement
Exterior
Exterior Feature Deck(s)
Garage Spaces 5.0
Utilities Available Cable TV
Water Access N
Roof Type Pitched,Shingle
Accessibility None
Porch Deck(s)
Attached Garage 2
Total Parking Spaces 5
Garage Y
Building
Lot Description Front Yard, Rear Yard, SideYard(s)
Story 2
Foundation Stone, Brick/Mortar
Sewer Public Sewer
Water Public
Architectural Style Colonial
Level or Stories 2
New Construction N
Schools
Elementary Schools Cooke
Middle Schools Henry B. Du Pont
High Schools Alexis I. Dupont
School District Red Clay Consolidated
Others
Senior Community No
Tax ID 08-013-10-182
Ownership Fee Simple
Security Features Security System
Acceptable Financing Conventional
Listing Terms Conventional
Financing Conventional
Read Less

Bought with Jeff Roland • Beiler-Campbell Realtors-Kennett Square
GET MORE INFORMATION




