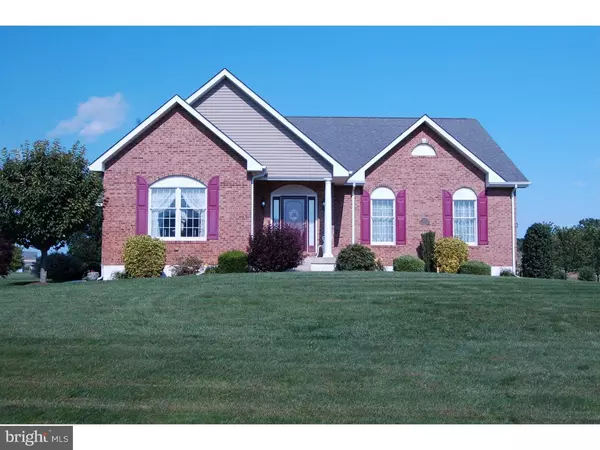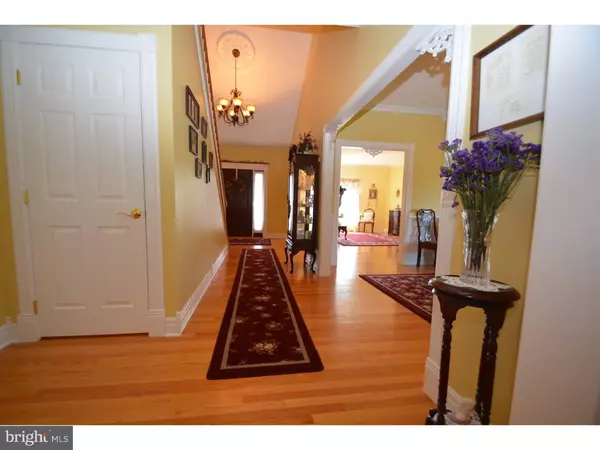For more information regarding the value of a property, please contact us for a free consultation.
573 WINDSONG DR Clayton, DE 19938
Want to know what your home might be worth? Contact us for a FREE valuation!

Our team is ready to help you sell your home for the highest possible price ASAP
Key Details
Sold Price $340,000
Property Type Single Family Home
Sub Type Detached
Listing Status Sold
Purchase Type For Sale
Square Footage 2,609 sqft
Price per Sqft $130
Subdivision Wind Song Farms
MLS Listing ID 1003964165
Sold Date 09/29/16
Style Cape Cod,Traditional
Bedrooms 3
Full Baths 3
HOA Y/N N
Abv Grd Liv Area 2,609
Originating Board TREND
Year Built 2007
Annual Tax Amount $1,438
Tax Year 2015
Lot Size 1.000 Acres
Acres 1.0
Lot Dimensions 1
Property Description
Nestled in Wind Song Farms on a 1-acre premium lot is this picturesque R.C. Peoples built semi-custom 2-story with a first floor master suite. It boast of a large open tree-lined lot that is beautifully landscaped with a numerous variety of trees, shrubs and flowers. Upgrades Galore! An enormous amount of builder upgrades plus an additional 50K improvements are offered. This home features 9ft. and vaulted ceilings, upgraded front-entry door with sidelites, gas fireplace w/upgraded marble surround, crown molding, chair railing, hardwood in foyer, living room, dining room, upper level hallway and bedroom #2, upgraded lighting fixtures throughout, recessed lighting, ceiling fans in all bedrooms and sunroom, utility tub in laundry, 75 gal. water heater w/expansion tank, humidifier, attic fan, sub-auxiliary breaker box panel, curved front sidewalk & extended driveway. The kitchen features granite counter tops, 42" cherry cabinets with glass door on corner, under cabinet lighting, tile backsplash, center island w/electrical outlet and decorator doors on back and sides, convection wall oven/microwave unit w/glass top cooktop, and GE Profile appliances & Kohler faucet. 5ft. French doors lead into the 15 x 15 Glass enclosed sunroom room and a sliding glass door to the 10"x15" deck covered with SunSetter's retractable awning. The well-appointed master suite is conveniently and privately located on the main level featuring whirlpool tub, ceramic tile floor & moisture resistant light. You will find 2 spacious bedrooms and 3rd full bath on the upper level. Upgraded vanities and countertops in all bathrooms. The partially finished basement is a great getaway for a home office, media room, game room, the playroom, man cave or simply relaxing with your favorite book. The 21" x 46" unfinished portion of the basement floor has been painted and is equipped with ample shelving. The additional 11'x13' unfinished area is spacious and outfitted for a craft, hobby or workshop. An exterior door sits opposite the Bilco outside entrance. Never a need to physically water the lawn yourself with the irrigation system already installed; equipped with a 35 ft. 20 gallon irrigation well and drip tubes. No reason for clutter in the storage shed which is meticulously equipped to hang and store all you outdoor tools and equipment and the garage is painted and enlarged with a 18"x8" insulated garage door, wall cabinets & overhead lighting.
Location
State DE
County Kent
Area Smyrna (30801)
Zoning AC
Rooms
Other Rooms Living Room, Dining Room, Primary Bedroom, Bedroom 2, Kitchen, Bedroom 1, Laundry, Other, Attic
Basement Full
Interior
Interior Features Primary Bath(s), Kitchen - Island, Butlers Pantry, Breakfast Area
Hot Water Natural Gas
Heating Gas, Forced Air
Cooling Central A/C
Flooring Wood, Fully Carpeted, Vinyl
Fireplaces Number 1
Fireplaces Type Gas/Propane
Equipment Cooktop, Oven - Wall, Oven - Self Cleaning, Dishwasher
Fireplace Y
Appliance Cooktop, Oven - Wall, Oven - Self Cleaning, Dishwasher
Heat Source Natural Gas
Laundry Main Floor
Exterior
Exterior Feature Deck(s), Porch(es)
Parking Features Inside Access
Garage Spaces 5.0
Water Access N
Roof Type Pitched,Shingle
Accessibility None
Porch Deck(s), Porch(es)
Attached Garage 2
Total Parking Spaces 5
Garage Y
Building
Lot Description Corner, Level, Open, Front Yard, Rear Yard, SideYard(s)
Story 2
Sewer On Site Septic
Water Public
Architectural Style Cape Cod, Traditional
Level or Stories 2
Additional Building Above Grade, Shed
New Construction N
Schools
School District Smyrna
Others
Senior Community No
Tax ID KH-00-01803-01-7500-000
Ownership Fee Simple
Acceptable Financing Conventional, VA, FHA 203(b), USDA
Listing Terms Conventional, VA, FHA 203(b), USDA
Financing Conventional,VA,FHA 203(b),USDA
Read Less

Bought with Nycole M Bubenko • EXP Realty, LLC
GET MORE INFORMATION




