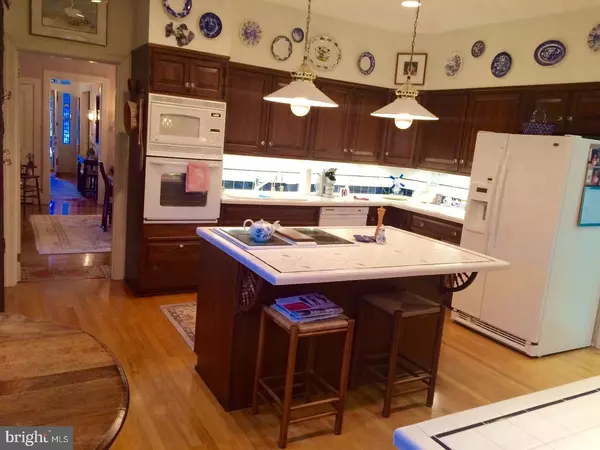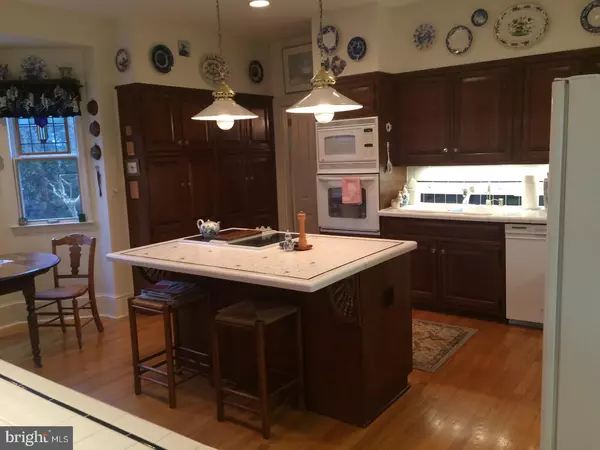For more information regarding the value of a property, please contact us for a free consultation.
124 W SOUTH ST Smyrna, DE 19977
Want to know what your home might be worth? Contact us for a FREE valuation!

Our team is ready to help you sell your home for the highest possible price ASAP
Key Details
Sold Price $300,000
Property Type Single Family Home
Sub Type Detached
Listing Status Sold
Purchase Type For Sale
Square Footage 3,052 sqft
Price per Sqft $98
Subdivision Smyrna
MLS Listing ID 1000055626
Sold Date 08/18/17
Style Victorian
Bedrooms 4
Full Baths 3
HOA Y/N N
Abv Grd Liv Area 3,052
Originating Board TREND
Year Built 1882
Annual Tax Amount $963
Tax Year 2016
Lot Size 9,438 Sqft
Acres 0.24
Lot Dimensions 57X164
Property Description
Take a stroll back to the late 1800s without having to give up modern day conveniences. This house has been lovingly restored by the owners and meticulous craftsmanship shows in every corner of it. Outside you will find cedar shake siding and original woodwork encompassing the windows. In the rear of the yard are magnificent gardens and a pond and garage currently being used as a workshop. Beautiful brick walkways weave through the gardens and greet you upon entering the home. When you enter you will be met by large sweeping and airy rooms. To the left is a parlor/living room, to the right is the fourth bedroom which has its own full bathroom and is currently being used as a library. Both are host to fireplaces with gorgeous mantles. There is hardwood everywhere you look, stained glass and crown moulding. The dining room is in the center of the home and is large enough for the biggest of gatherings. Towards the rear of the home you will find a large kitchen, complete with custom cherry cabinets, an eat-in area, island, pantry, cooktop, and wall oven. The family room meets the kitchen with lots of natural light given by skylights and french doors. These french doors lead to the screened porch overlooking the gardens and pond. The family room also has a fireplace. Upstairs you will find three bedrooms, the master has custom built-ins used for clothing and a large walk-in closet. The bathroom is modern but still has the house's original claw tub in addition to a modern shower stall. There is extensive tile work in the bathroom that resides in bedroom number 2. This house has a dual zone heating system, water filtration system, and tankless water heating system. There has been no cost spared in making this a masterpiece through the years. Your jaw will drop when you walk in. The pictures don't do it justice. If you have been looking for a Victorian that has been well cared for, this is your dream home.
Location
State DE
County Kent
Area Smyrna (30801)
Zoning R2
Rooms
Other Rooms Living Room, Dining Room, Primary Bedroom, Bedroom 2, Bedroom 3, Kitchen, Family Room, Bedroom 1, Laundry, Other, Attic
Basement Partial
Interior
Interior Features Primary Bath(s), Kitchen - Island, Butlers Pantry, Skylight(s), Ceiling Fan(s), Wet/Dry Bar, Stall Shower, Kitchen - Eat-In
Hot Water Natural Gas
Heating Gas
Cooling Central A/C
Flooring Wood, Tile/Brick
Fireplaces Type Marble, Gas/Propane, Non-Functioning
Equipment Oven - Wall, Dishwasher, Disposal
Fireplace N
Window Features Bay/Bow
Appliance Oven - Wall, Dishwasher, Disposal
Heat Source Natural Gas
Laundry Main Floor
Exterior
Garage Spaces 2.0
Utilities Available Cable TV
Water Access N
Roof Type Pitched,Shingle
Accessibility None
Total Parking Spaces 2
Garage Y
Building
Lot Description Level, Front Yard, Rear Yard
Story 2
Sewer Public Sewer
Water Public
Architectural Style Victorian
Level or Stories 2
Additional Building Above Grade
Structure Type 9'+ Ceilings
New Construction N
Schools
Middle Schools Smyrna
High Schools Smyrna
School District Smyrna
Others
Senior Community No
Tax ID DC-17-01017-04-2000-000
Ownership Fee Simple
Acceptable Financing Conventional, VA
Listing Terms Conventional, VA
Financing Conventional,VA
Read Less

Bought with Carol A Wick • First Class Properties
GET MORE INFORMATION




