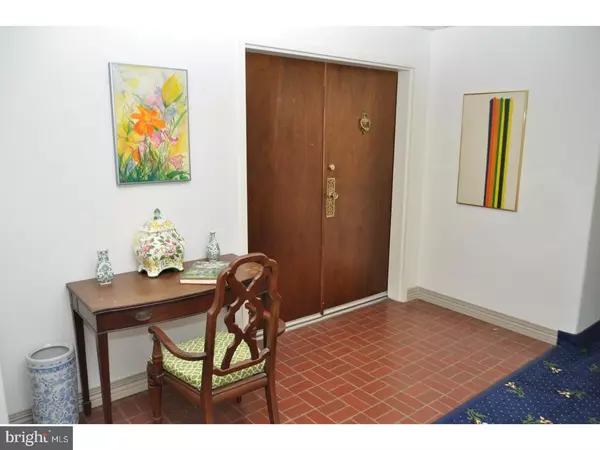For more information regarding the value of a property, please contact us for a free consultation.
614 LOVEVILLE RD #E2C Hockessin, DE 19707
Want to know what your home might be worth? Contact us for a FREE valuation!

Our team is ready to help you sell your home for the highest possible price ASAP
Key Details
Sold Price $177,000
Property Type Single Family Home
Sub Type Unit/Flat/Apartment
Listing Status Sold
Purchase Type For Sale
Square Footage 2,075 sqft
Price per Sqft $85
Subdivision Coffee Run
MLS Listing ID 1000059674
Sold Date 03/31/17
Style Traditional
Bedrooms 3
Full Baths 2
HOA Fees $570/mo
HOA Y/N N
Abv Grd Liv Area 2,075
Originating Board TREND
Year Built 1973
Annual Tax Amount $2,780
Tax Year 2016
Lot Dimensions 0 X 0
Property Description
Easygoing living in Coffee Run in this updated condo with 3 bedrooms and 2 full bathrooms. Gracious entry foyer with mirrored doors leads to the open great room with ample space for living and dining areas. Floor to ceiling glass overlooks the balcony with views of the rolling fields. Spacious eat-in kitchen with new appliances. Master suite features walk-in closet and full bathroom. There are two additional bedrooms and full bath. Current owner has chosen to use one bedroom as a den. Coffee Run offers ample parking, clubhouse with seasonal in-ground pool, and on-site staff. Each individual building has secure access with comfortable lobbies, elevators, and basement with assigned storage for unit owners. Condo fee covers heat (to 65 degrees), limitless hot water, water, sewer, basic cable, trash, snow removal, exterior building maintenance, and landscaping. A wonderful community to become a part of!
Location
State DE
County New Castle
Area Hockssn/Greenvl/Centrvl (30902)
Zoning NCAP
Rooms
Other Rooms Living Room, Primary Bedroom, Bedroom 2, Kitchen, Bedroom 1, Other
Basement Full
Interior
Interior Features Primary Bath(s), Kitchen - Eat-In
Hot Water Natural Gas
Heating Heat Pump - Electric BackUp, Forced Air
Cooling Central A/C
Fireplace N
Laundry Main Floor
Exterior
Exterior Feature Balcony
Amenities Available Swimming Pool, Club House
Water Access N
Accessibility None
Porch Balcony
Garage N
Building
Sewer Public Sewer
Water Public
Architectural Style Traditional
Additional Building Above Grade
New Construction N
Schools
School District Red Clay Consolidated
Others
Pets Allowed N
HOA Fee Include Pool(s),Common Area Maintenance,Ext Bldg Maint,Lawn Maintenance,Snow Removal,Trash,Water,Sewer,Parking Fee,All Ground Fee,Management
Senior Community No
Tax ID 08-020.00-052.C.E02C
Ownership Fee Simple
Read Less

Bought with Daniel J. Beirne • Artisan Realty LLC
GET MORE INFORMATION




