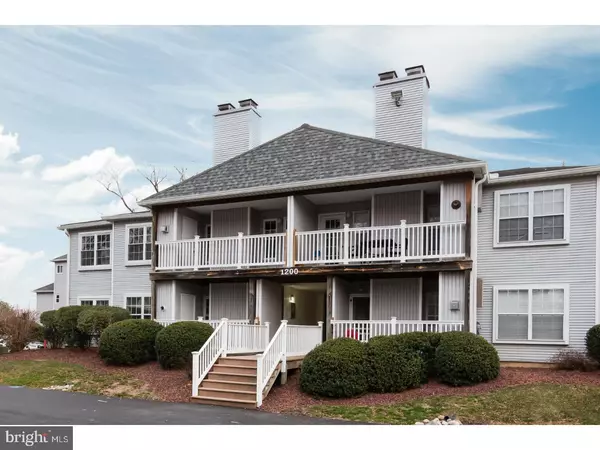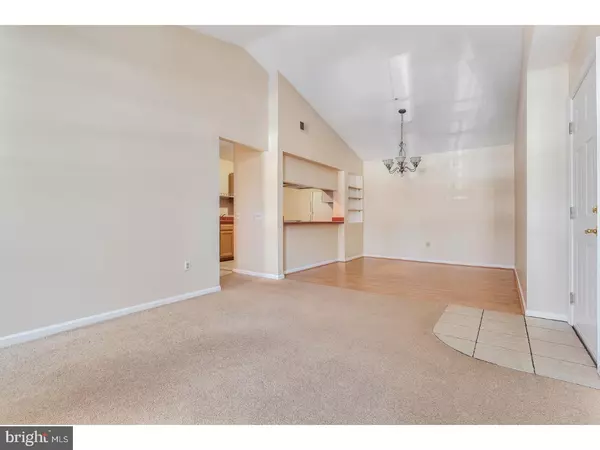For more information regarding the value of a property, please contact us for a free consultation.
1208 WATERS EDGE DR Newark, DE 19702
Want to know what your home might be worth? Contact us for a FREE valuation!

Our team is ready to help you sell your home for the highest possible price ASAP
Key Details
Sold Price $102,900
Property Type Single Family Home
Sub Type Unit/Flat/Apartment
Listing Status Sold
Purchase Type For Sale
Subdivision Waters Edge
MLS Listing ID 1000060232
Sold Date 03/24/17
Style Contemporary
Bedrooms 2
Full Baths 2
HOA Fees $238/mo
HOA Y/N N
Originating Board TREND
Year Built 1993
Annual Tax Amount $1,197
Tax Year 2016
Lot Dimensions 0X0
Property Description
Opportunity awaits to own one of the largest premium two bedroom units in the popular community of Waters Edge in Newark. The "Bayside" features an expanded living room with cathedral ceilings, larger closets and an extended deck. Bright light and fresh neutral paint welcomes you as you enter this open concept condo. The expansive living room feature a gas fireplace and is open to the dining room with pergo flooring and counter /breakfast bar. Galley kitchen offers plenty of space with gas cooking and easy access to the separate full sized laundry room. Updates include new energy efficient windows and gas HVAC in 2011. Condo fee includes fitness center, outdoor pool, club house with fitness center, trash removal, basic comcast cable, exterior/lawn maintenance, snow removal and much more. Conveniently located near I-95, shopping and University of Delaware campus. Easy turn key living at its best. Schedule a showing today!
Location
State DE
County New Castle
Area Newark/Glasgow (30905)
Zoning NCAP
Rooms
Other Rooms Living Room, Dining Room, Primary Bedroom, Kitchen, Bedroom 1, Laundry
Interior
Interior Features Primary Bath(s), Ceiling Fan(s), Sprinkler System, Breakfast Area
Hot Water Electric
Heating Propane, Forced Air
Cooling Central A/C
Flooring Fully Carpeted, Vinyl
Fireplaces Number 1
Fireplaces Type Gas/Propane
Equipment Dishwasher, Disposal
Fireplace Y
Window Features Energy Efficient
Appliance Dishwasher, Disposal
Heat Source Bottled Gas/Propane
Laundry Main Floor
Exterior
Utilities Available Cable TV
Amenities Available Swimming Pool, Club House
Water Access N
Accessibility None
Garage N
Building
Sewer Public Sewer
Water Public
Architectural Style Contemporary
Structure Type Cathedral Ceilings
New Construction N
Schools
Elementary Schools Brader
Middle Schools Gauger-Cobbs
High Schools Glasgow
School District Christina
Others
Pets Allowed Y
HOA Fee Include Pool(s),Common Area Maintenance,Ext Bldg Maint,Lawn Maintenance,Snow Removal,Trash,Insurance,Health Club
Senior Community No
Tax ID 11-017.00-048.C.0149
Ownership Condominium
Acceptable Financing Conventional
Listing Terms Conventional
Financing Conventional
Pets Description Case by Case Basis
Read Less

Bought with Kathy L Melcher • Coldwell Banker Rowley Realtors
GET MORE INFORMATION




