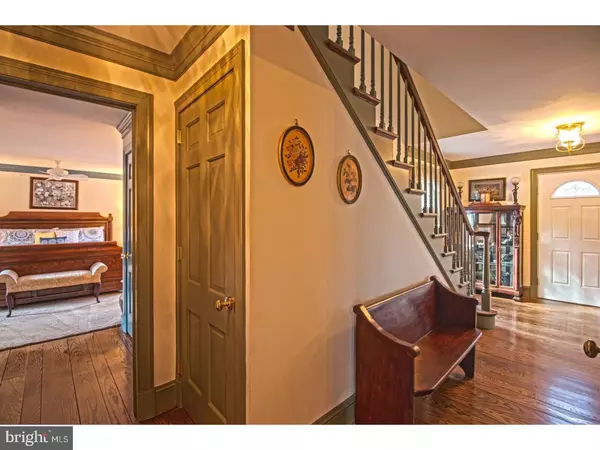For more information regarding the value of a property, please contact us for a free consultation.
704 AMSDEN LN Hockessin, DE 19707
Want to know what your home might be worth? Contact us for a FREE valuation!

Our team is ready to help you sell your home for the highest possible price ASAP
Key Details
Sold Price $399,900
Property Type Single Family Home
Sub Type Detached
Listing Status Sold
Purchase Type For Sale
Square Footage 2,550 sqft
Price per Sqft $156
Subdivision None Available
MLS Listing ID 1000061028
Sold Date 05/12/17
Style Cape Cod
Bedrooms 3
Full Baths 2
Half Baths 1
HOA Y/N N
Abv Grd Liv Area 2,550
Originating Board TREND
Year Built 1967
Annual Tax Amount $4,927
Tax Year 2016
Lot Size 1.000 Acres
Acres 1.0
Lot Dimensions 198X246
Property Description
Sitting on an acre of wooded landscaping is a picture perfect property ready for you to make it your new home. Crown moldings and random width hardwood floors throughout the first floor. Great room features skylights, exposed beams and wood burning fireplace. Formal dining room and living room with additional fireplace. Beautiful upgraded kitchen with granite counter tops, tile floor and backsplash and stainless steel appliances. First floor master suite with full bath a bonus! Two large bedrooms, hall bath, and extra storage complete the second level. Screened in porch and lush landscaping surrounds the patio with built in fire pit. Updated systems and roof. Enjoy the peace and quiet! Showings start Sunday, March 5th with Open House.
Location
State DE
County New Castle
Area Hockssn/Greenvl/Centrvl (30902)
Zoning NC40
Rooms
Other Rooms Living Room, Dining Room, Primary Bedroom, Bedroom 2, Kitchen, Family Room, Bedroom 1, Attic
Basement Partial
Interior
Interior Features Primary Bath(s), Skylight(s), Exposed Beams, Stall Shower
Hot Water Electric
Heating Heat Pump - Oil BackUp
Cooling Central A/C
Flooring Wood, Fully Carpeted, Tile/Brick
Fireplaces Number 2
Equipment Built-In Range, Dishwasher, Disposal
Fireplace Y
Appliance Built-In Range, Dishwasher, Disposal
Laundry Lower Floor
Exterior
Exterior Feature Patio(s)
Garage Spaces 2.0
Utilities Available Cable TV
Water Access N
Roof Type Shingle
Accessibility None
Porch Patio(s)
Attached Garage 2
Total Parking Spaces 2
Garage Y
Building
Lot Description Trees/Wooded, Front Yard, Rear Yard
Story 1.5
Sewer On Site Septic
Water Well
Architectural Style Cape Cod
Level or Stories 1.5
Additional Building Above Grade
New Construction N
Schools
Elementary Schools Brandywine Springs School
Middle Schools Alexis I. Du Pont
High Schools Thomas Mckean
School District Red Clay Consolidated
Others
Senior Community No
Tax ID 08-014.00-028
Ownership Fee Simple
Read Less

Bought with Kaego Enwerem • Patterson-Schwartz-Middletown
GET MORE INFORMATION




