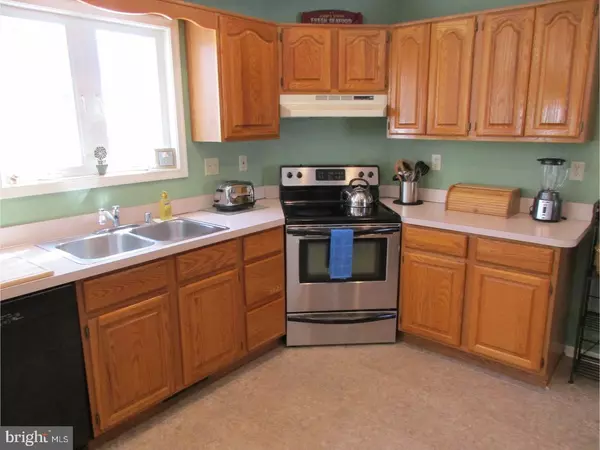For more information regarding the value of a property, please contact us for a free consultation.
410 MOCKINGBIRD WAY Hockessin, DE 19707
Want to know what your home might be worth? Contact us for a FREE valuation!

Our team is ready to help you sell your home for the highest possible price ASAP
Key Details
Sold Price $435,000
Property Type Single Family Home
Sub Type Detached
Listing Status Sold
Purchase Type For Sale
Square Footage 2,825 sqft
Price per Sqft $153
Subdivision Westwoods
MLS Listing ID 1000062278
Sold Date 07/07/17
Style Colonial
Bedrooms 4
Full Baths 2
Half Baths 1
HOA Fees $20/ann
HOA Y/N Y
Abv Grd Liv Area 2,825
Originating Board TREND
Year Built 1994
Annual Tax Amount $3,357
Tax Year 2016
Lot Size 0.290 Acres
Acres 0.29
Lot Dimensions 88X133
Property Description
The original owner has meticulously maintained and updated this beautiful brick Corozzi colonial. This house in the fabulous community of Westwoods is in the heart of Hockessin. This 4BR/2.1BA home is in absolute move in ready condition and has fresh paint and new carpet throughout. The main floor does have the open kitchen to family room layout so there's a lot of space. There's a finished walkout basement with a slider and additional window which provides great natural light even in the basement. The master bedroom is very spacious, has multiple closets and a large expanded owners bathroom with skylight, jacuzzi tub and separate shower. A new 50 year roof (2013), new carpet (2016), new Carrier furnace (2016), new kitchen tile (2016), and insulated garage door. Yes, it is in the North Star Elementary school feeder pattern. Make sure to put this on your tour today.
Location
State DE
County New Castle
Area Hockssn/Greenvl/Centrvl (30902)
Zoning NC10
Rooms
Other Rooms Living Room, Dining Room, Primary Bedroom, Bedroom 2, Bedroom 3, Kitchen, Family Room, Bedroom 1, Other
Basement Full
Interior
Interior Features Primary Bath(s), Butlers Pantry, Skylight(s), Ceiling Fan(s), Kitchen - Eat-In
Hot Water Natural Gas
Heating Gas, Forced Air
Cooling Central A/C
Flooring Wood, Fully Carpeted
Fireplaces Number 1
Equipment Dishwasher, Disposal
Fireplace Y
Window Features Bay/Bow
Appliance Dishwasher, Disposal
Heat Source Natural Gas
Laundry Main Floor
Exterior
Exterior Feature Deck(s)
Garage Spaces 5.0
Utilities Available Cable TV
Water Access N
Roof Type Pitched
Accessibility None
Porch Deck(s)
Attached Garage 2
Total Parking Spaces 5
Garage Y
Building
Story 2
Foundation Brick/Mortar
Sewer Public Sewer
Water Public
Architectural Style Colonial
Level or Stories 2
Additional Building Above Grade
New Construction N
Schools
Elementary Schools North Star
Middle Schools Henry B. Du Pont
High Schools John Dickinson
School District Red Clay Consolidated
Others
Senior Community No
Tax ID 08-019.30-149
Ownership Fee Simple
Acceptable Financing Conventional, VA, FHA 203(b)
Listing Terms Conventional, VA, FHA 203(b)
Financing Conventional,VA,FHA 203(b)
Read Less

Bought with Gregory J Rairdan • Patterson-Schwartz - Greenville
GET MORE INFORMATION




