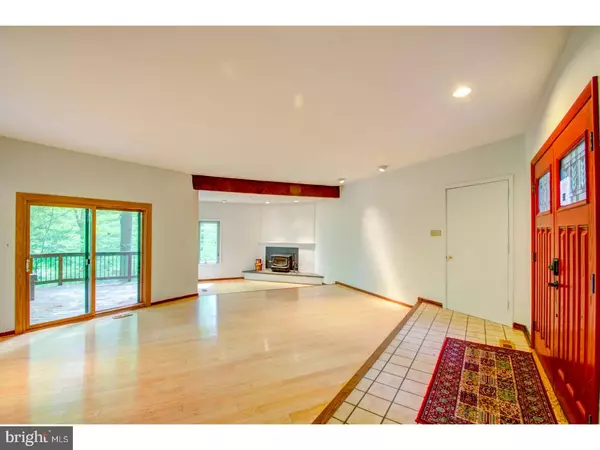For more information regarding the value of a property, please contact us for a free consultation.
548 ASHLAND RIDGE RD Hockessin, DE 19707
Want to know what your home might be worth? Contact us for a FREE valuation!

Our team is ready to help you sell your home for the highest possible price ASAP
Key Details
Sold Price $450,000
Property Type Single Family Home
Sub Type Detached
Listing Status Sold
Purchase Type For Sale
Square Footage 3,900 sqft
Price per Sqft $115
Subdivision Ashland Ridge
MLS Listing ID 1000062822
Sold Date 08/11/17
Style Contemporary
Bedrooms 4
Full Baths 2
Half Baths 2
HOA Y/N N
Abv Grd Liv Area 3,900
Originating Board TREND
Year Built 1978
Annual Tax Amount $4,463
Tax Year 2016
Lot Size 1.550 Acres
Acres 1.55
Property Description
Welcome to this fabulous contemporary home situated in a private woodland retreat, yet only 5 minutes from the center of Hockessin. Enjoy the beautiful woodland views as you enter the circular driveway on this 1.5 acre property. The main level opens to a sunken living room with light from the sliding doors streaming into the angles of the rooms and bamboo wood floors. A cozy wood-burning stove provides an additional heat source. Step up to the dining area with an artist's original rendition of a wet bar and into the eat-in kitchen with custom wood cabinets, granite counters and double ovens. Custom cabinetry in the eat-in area provides plentiful storage for glassware and linens. From there you have easy access to the main floor laundry room/pantry, as well as the powder room, also with unique original artist touches. All rooms on the main level are surrounded by glass sliding doors to the 75' deck where you can entertain all your friends! The lower level of the home is finished with a large family room, powder room and a wet bar. There is ample unfinished dry space for additional crafting or workshop. Pella sliding doors take you the brick patio with fire pit, where you can roast marshmallows or relax and watch the birds. Further below is a green house that includes electricity and plumbing. The oversized two-car garage has significant storage with built in cupboards and an extra high ceiling for bike storage or multi-layer cars. The upper level holds 4 generous bedrooms, each with a private balcony for reading, sunning or simply watching the wildlife. The freshly painted master is large & bright with a side room that can be used as a sitting room, office or closet/dressing room. A walk-in closet and large master bath with Jacuzzi tub complete the room. The hall bath has a recently renovated walk-in shower and upgraded Carrara marble vanity top. Take note of the multi-floor copper art piece, custom built by the original owner, in the center of the stairwell. Roof and Trane Heat Pump with Propane backup are less than 10 years old and Hot Water Heater is brand new! If you are looking for a spacious home with bright light, yet incredible privacy and easy access to Hockessin and Greenville, put this home on your showing tour today! Interior painting just completed! NEW septic drain field will be completed and certified before settlement!
Location
State DE
County New Castle
Area Hockssn/Greenvl/Centrvl (30902)
Zoning NC21
Rooms
Other Rooms Living Room, Dining Room, Primary Bedroom, Bedroom 2, Bedroom 3, Kitchen, Family Room, Bedroom 1, Laundry, Other, Attic
Basement Partial, Outside Entrance
Interior
Interior Features Primary Bath(s), Kitchen - Island, Skylight(s), Ceiling Fan(s), Exposed Beams, Wet/Dry Bar, Kitchen - Eat-In
Hot Water Electric
Heating Heat Pump - Gas BackUp, Propane, Forced Air
Cooling Central A/C
Flooring Wood, Fully Carpeted, Vinyl, Tile/Brick
Fireplaces Number 1
Equipment Cooktop, Oven - Wall, Oven - Double, Oven - Self Cleaning, Dishwasher, Refrigerator, Disposal
Fireplace Y
Appliance Cooktop, Oven - Wall, Oven - Double, Oven - Self Cleaning, Dishwasher, Refrigerator, Disposal
Heat Source Bottled Gas/Propane
Laundry Main Floor
Exterior
Exterior Feature Deck(s), Patio(s)
Parking Features Inside Access, Garage Door Opener, Oversized
Garage Spaces 5.0
Utilities Available Cable TV
Water Access N
Roof Type Pitched,Shingle
Accessibility None
Porch Deck(s), Patio(s)
Attached Garage 2
Total Parking Spaces 5
Garage Y
Building
Lot Description Cul-de-sac, Trees/Wooded
Story 2
Foundation Concrete Perimeter, Brick/Mortar
Sewer On Site Septic
Water Well
Architectural Style Contemporary
Level or Stories 2
Additional Building Above Grade
Structure Type Cathedral Ceilings,9'+ Ceilings
New Construction N
Schools
Elementary Schools Cooke
Middle Schools Henry B. Du Pont
High Schools Alexis I. Dupont
School District Red Clay Consolidated
Others
Senior Community No
Tax ID 08-008.40-067
Ownership Fee Simple
Acceptable Financing Conventional, VA, FHA 203(b)
Listing Terms Conventional, VA, FHA 203(b)
Financing Conventional,VA,FHA 203(b)
Read Less

Bought with Michael A. Kelczewski • Monument Sotheby's International Realty
GET MORE INFORMATION




