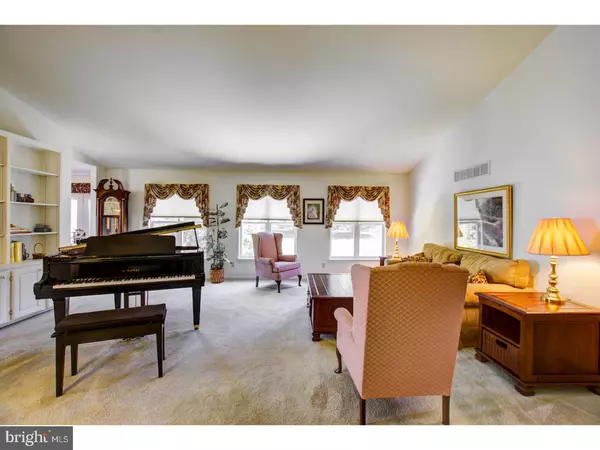For more information regarding the value of a property, please contact us for a free consultation.
327 CHATTAHOOCHEE DR Bear, DE 19701
Want to know what your home might be worth? Contact us for a FREE valuation!

Our team is ready to help you sell your home for the highest possible price ASAP
Key Details
Sold Price $250,000
Property Type Single Family Home
Sub Type Detached
Listing Status Sold
Purchase Type For Sale
Square Footage 1,825 sqft
Price per Sqft $136
Subdivision Chandeleur Woods
MLS Listing ID 1000063016
Sold Date 05/31/17
Style Ranch/Rambler
Bedrooms 3
Full Baths 2
HOA Fees $20/ann
HOA Y/N Y
Abv Grd Liv Area 1,825
Originating Board TREND
Year Built 1998
Annual Tax Amount $2,025
Tax Year 2016
Lot Size 0.260 Acres
Acres 0.26
Lot Dimensions 70X126
Property Description
Beautiful 3 bedroom, 2 full bath, 2 car garage split?ranch is?available for quick delivery.? The master bedroom suite is large, has a big walk in closet, the bathroom has a soaking tub and a shower!? The kitchen has brand new vinyl flooring and a wonderful island.? The living room has a gas fireplace to add to the ambiance.? The other two bedrooms share the hall bathroom. The basement has a tall ceiling and a walk out door so can be finished for additional square footage.?Enjoy the summer on your deck. This property won't last long!
Location
State DE
County New Castle
Area Newark/Glasgow (30905)
Zoning NC10
Rooms
Other Rooms Living Room, Dining Room, Primary Bedroom, Bedroom 2, Kitchen, Family Room, Bedroom 1
Basement Full
Interior
Interior Features Primary Bath(s), Kitchen - Island, Ceiling Fan(s), Kitchen - Eat-In
Hot Water Natural Gas
Heating Gas, Forced Air
Cooling Central A/C
Flooring Fully Carpeted, Vinyl
Fireplaces Number 1
Fireplaces Type Marble
Equipment Dishwasher, Disposal
Fireplace Y
Appliance Dishwasher, Disposal
Heat Source Natural Gas
Laundry Main Floor
Exterior
Garage Spaces 2.0
Water Access N
Roof Type Pitched
Accessibility None
Attached Garage 2
Total Parking Spaces 2
Garage Y
Building
Story 1
Sewer Public Sewer
Water Public
Architectural Style Ranch/Rambler
Level or Stories 1
Additional Building Above Grade
Structure Type Cathedral Ceilings,9'+ Ceilings
New Construction N
Schools
School District Christina
Others
Senior Community No
Tax ID 11-034.10-080
Ownership Fee Simple
Read Less

Bought with Julie Cicone • Weichert Realtors-Limestone
GET MORE INFORMATION




