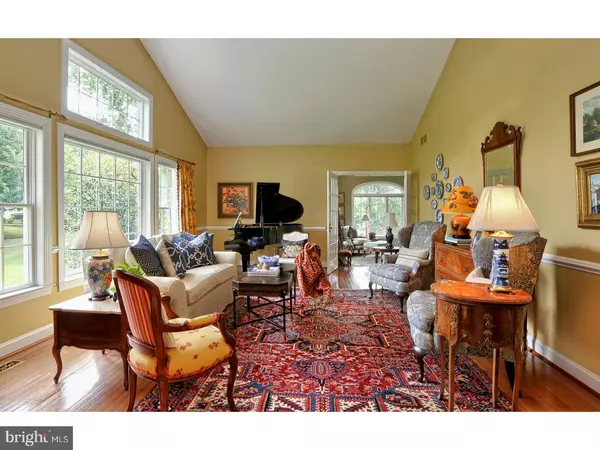For more information regarding the value of a property, please contact us for a free consultation.
12 EQUESTRIAN CIR Hockessin, DE 19707
Want to know what your home might be worth? Contact us for a FREE valuation!

Our team is ready to help you sell your home for the highest possible price ASAP
Key Details
Sold Price $785,000
Property Type Single Family Home
Sub Type Detached
Listing Status Sold
Purchase Type For Sale
Square Footage 4,375 sqft
Price per Sqft $179
Subdivision Sanford Ridge
MLS Listing ID 1000063002
Sold Date 03/27/17
Style Colonial
Bedrooms 4
Full Baths 3
Half Baths 1
HOA Y/N N
Abv Grd Liv Area 4,375
Originating Board TREND
Year Built 1993
Annual Tax Amount $6,662
Tax Year 2016
Lot Size 0.650 Acres
Acres 0.65
Lot Dimensions 118X173
Property Description
A high style mix of French inspired design infused with a modern sensibility reinvents this stunning Sanford Ridge property offering interiors polished with an elegant flair. The enlarged kitchen magically transforms this property to a European chateau, with Calcutta marble counters over custom cabinetry, a 10' island and top of the line appliances. The main floor master retreat strikes visual gold, with bath lined in marble from head to toe. Entertain in style with a flow through spacious rooms connected with hardwood flooring, volume ceilings and architectural millwork. Plenty of room for family and friends with four upstairs bedrooms, including a private bedroom, and fully finished walk out lower level with kitchenette, full bath, billiards, bright seating area and two additional spaces for fitness, play or overnight guests. Expert design and attention to detail throughout makes 12 Equestrian Ridge a standout in upscale Sanford Ridge.
Location
State DE
County New Castle
Area Hockssn/Greenvl/Centrvl (30902)
Zoning NC21
Rooms
Other Rooms Living Room, Dining Room, Primary Bedroom, Bedroom 2, Bedroom 3, Kitchen, Family Room, Bedroom 1, Other
Basement Full
Interior
Interior Features Kitchen - Eat-In
Hot Water Natural Gas
Heating Gas, Forced Air
Cooling Central A/C
Fireplaces Number 2
Fireplace Y
Heat Source Natural Gas
Laundry Main Floor
Exterior
Garage Spaces 6.0
Water Access N
Accessibility None
Attached Garage 3
Total Parking Spaces 6
Garage Y
Building
Story 1.5
Sewer Public Sewer
Water Public
Architectural Style Colonial
Level or Stories 1.5
Additional Building Above Grade
New Construction N
Schools
School District Red Clay Consolidated
Others
Senior Community No
Tax ID 08-013.30-134
Ownership Fee Simple
Read Less

Bought with Linda Hanna • Patterson-Schwartz-Hockessin
GET MORE INFORMATION




