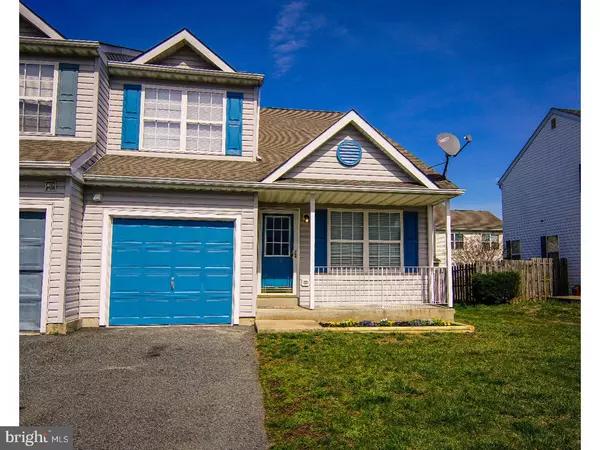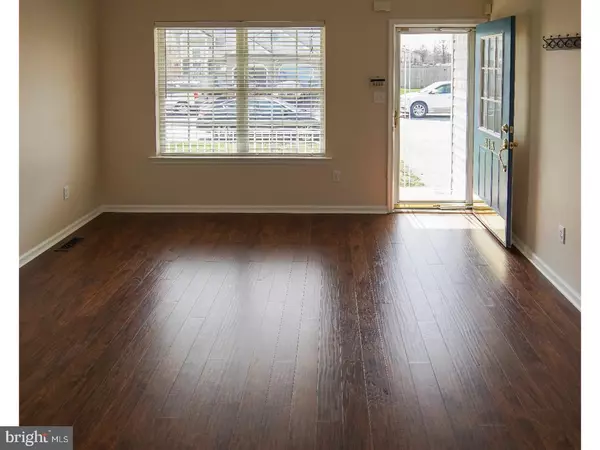For more information regarding the value of a property, please contact us for a free consultation.
313 PADDINGTON DR Bear, DE 19701
Want to know what your home might be worth? Contact us for a FREE valuation!

Our team is ready to help you sell your home for the highest possible price ASAP
Key Details
Sold Price $204,400
Property Type Single Family Home
Sub Type Twin/Semi-Detached
Listing Status Sold
Purchase Type For Sale
Square Footage 1,725 sqft
Price per Sqft $118
Subdivision Forest Glen Ii
MLS Listing ID 1000063140
Sold Date 05/09/17
Style Contemporary
Bedrooms 3
Full Baths 2
Half Baths 1
HOA Fees $16/qua
HOA Y/N Y
Abv Grd Liv Area 1,725
Originating Board TREND
Year Built 2000
Annual Tax Amount $1,882
Tax Year 2016
Lot Size 4,356 Sqft
Acres 0.1
Lot Dimensions 40X110
Property Description
WOW! This popular and amazing Oakmont II is now available. The spacious 3 bedroom 2.1 Bathroom 2-Story Twin Home is ready for its new owner. Every room has been freshly painted. Even the carpets are brand new on the first and second levels. Upstairs is the Master Bedroom has its own bathroom and a walk in closet. The two other bedrooms are a very nice size and share the home's other full bathroom. Pull down stairs to the floored attic provides storage. There is additional storage in the finished basement, too. Add to that an attached garage, fenced yard, 1-Year HSA Home Warranty, convenience to shopping, parks, Routes 1, 13, 40, I-95 and you have a winner!! Make your appointment to tour it today!!
Location
State DE
County New Castle
Area Newark/Glasgow (30905)
Zoning NCSD
Rooms
Other Rooms Living Room, Dining Room, Primary Bedroom, Bedroom 2, Kitchen, Family Room, Bedroom 1, Laundry, Attic
Basement Full
Interior
Interior Features Primary Bath(s), Butlers Pantry, Breakfast Area
Hot Water Electric
Heating Gas, Forced Air
Cooling Central A/C
Flooring Wood, Tile/Brick
Equipment Dishwasher
Fireplace N
Appliance Dishwasher
Heat Source Natural Gas
Laundry Main Floor
Exterior
Exterior Feature Porch(es)
Garage Spaces 2.0
Water Access N
Roof Type Shingle
Accessibility None
Porch Porch(es)
Attached Garage 1
Total Parking Spaces 2
Garage Y
Building
Lot Description Level
Story 2
Foundation Concrete Perimeter
Sewer Public Sewer
Water Public
Architectural Style Contemporary
Level or Stories 2
Additional Building Above Grade
Structure Type Cathedral Ceilings
New Construction N
Schools
School District Christina
Others
HOA Fee Include Common Area Maintenance,Snow Removal
Senior Community No
Tax ID 11-028.10-259
Ownership Fee Simple
Acceptable Financing Conventional, VA, FHA 203(b)
Listing Terms Conventional, VA, FHA 203(b)
Financing Conventional,VA,FHA 203(b)
Read Less

Bought with Saeed Shakhshir • BHHS Fox & Roach - Hockessin
GET MORE INFORMATION




