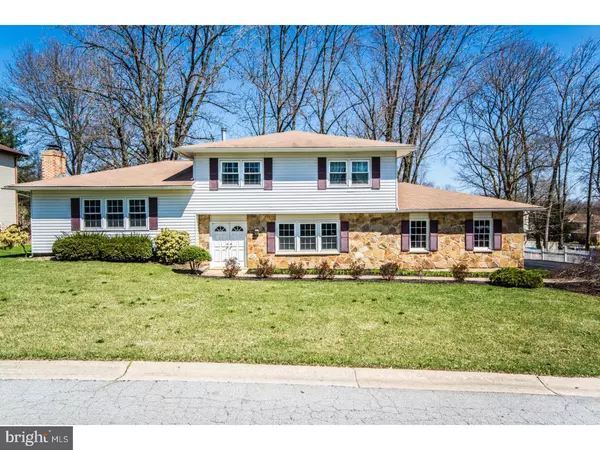For more information regarding the value of a property, please contact us for a free consultation.
1403 ARRON CIR Talleyville, DE 19803
Want to know what your home might be worth? Contact us for a FREE valuation!

Our team is ready to help you sell your home for the highest possible price ASAP
Key Details
Sold Price $360,000
Property Type Single Family Home
Sub Type Detached
Listing Status Sold
Purchase Type For Sale
Square Footage 1,900 sqft
Price per Sqft $189
Subdivision Weldin Park
MLS Listing ID 1000063188
Sold Date 05/18/17
Style Colonial,Split Level
Bedrooms 3
Full Baths 2
Half Baths 1
HOA Fees $2/ann
HOA Y/N Y
Abv Grd Liv Area 1,900
Originating Board TREND
Year Built 1979
Annual Tax Amount $3,327
Tax Year 2016
Lot Size 0.340 Acres
Acres 0.34
Lot Dimensions 111X133
Property Description
Located on a quiet cul-de-sac in one of N. Wilmington's most sought after neighborhoods, this well appointed stone and vinyl split level home will sure to impress. The exterior has been professionally landscaped and maintained. The home also has a turned,oversized 2-car garage, huge flat backyard with new vinyl fencing and 2-tiered deck. Enter through the double doors to a tiled foyer that leads to a spacious family room with 3 large windows allowing for tons of sunlight. The Family room has new carpeting and crown molding. The entry level has a very large mudroom/laundry room along with a private home office and updated powder room. The main living area has family room with beautiful hardwood floors, stone fireplace, triple large windows and crown molding. The dining area has continued crown molding, chair rail and sliding doors leading to the deck. The kitchen has been recently updated with Granite countertops, new tile back splash,kitchen island, updated appliances and fresh paint. The top level has a Master bedroom with private master bath and walk-in closet. The additional 2 bedrooms are very generous in size with large closets. There is a full bath with double sink and separate areas for shower and toilet. Majority of the windows have been replaced and the systems were updated. Short walk to the Delaware Greenway walking trails,golf course and Can-Do playground. Located very close to I-95 and Rt. 141. As good a location as anyone could want! Showings begin Sunday at the Open house 1-3pm
Location
State DE
County New Castle
Area Brandywine (30901)
Zoning NC15
Rooms
Other Rooms Living Room, Dining Room, Primary Bedroom, Bedroom 2, Kitchen, Family Room, Bedroom 1, Laundry, Other
Interior
Interior Features Primary Bath(s), Kitchen - Island, Kitchen - Eat-In
Hot Water Natural Gas
Heating Gas, Forced Air
Cooling Central A/C
Flooring Wood
Fireplaces Number 1
Fireplaces Type Brick
Fireplace Y
Heat Source Natural Gas
Laundry Main Floor
Exterior
Garage Spaces 2.0
Fence Other
Water Access N
Accessibility None
Attached Garage 2
Total Parking Spaces 2
Garage Y
Building
Lot Description Cul-de-sac, Level
Story Other
Sewer Public Sewer
Water Public
Architectural Style Colonial, Split Level
Level or Stories Other
Additional Building Above Grade
New Construction N
Schools
School District Brandywine
Others
Senior Community No
Tax ID 06-120.00-025
Ownership Fee Simple
Read Less

Bought with Edward T McAvinue • Long & Foster Real Estate, Inc.
GET MORE INFORMATION




