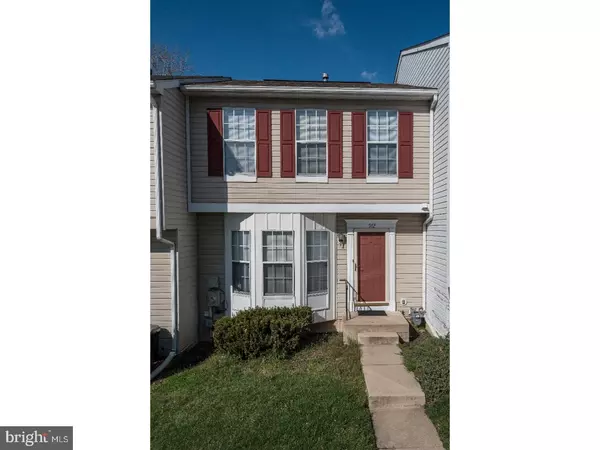For more information regarding the value of a property, please contact us for a free consultation.
912 GLEN FALLS CT Newark, DE 19711
Want to know what your home might be worth? Contact us for a FREE valuation!

Our team is ready to help you sell your home for the highest possible price ASAP
Key Details
Sold Price $196,000
Property Type Townhouse
Sub Type Interior Row/Townhouse
Listing Status Sold
Purchase Type For Sale
Square Footage 1,800 sqft
Price per Sqft $108
Subdivision The Ridge
MLS Listing ID 1000063612
Sold Date 06/05/17
Style Colonial
Bedrooms 2
Full Baths 2
Half Baths 1
HOA Fees $150/mo
HOA Y/N Y
Abv Grd Liv Area 1,800
Originating Board TREND
Year Built 1993
Annual Tax Amount $2,428
Tax Year 2016
Lot Size 2,614 Sqft
Acres 0.06
Lot Dimensions 15X137
Property Description
This lovely, well maintained Townhome is located in The Ridge in Pike Creek. It is close to Newark, Hockessin, Wilmington, and many shopping areas. The home offers 3 floors of living space. It has a bright eat-in kitchen with a large bay window and a pass through to the dining/living room areas, and an atrium door that leads out to a rear deck. The upper level features two large master bedrooms with double closets, as well as a walk in closet. The lover level features a family room with a wood burning fireplace, a full bath, a utility room with a lot of storage space, and an entry to the backyard. This community offers a swimming pool, tennis courts, and a clubhouse to all residents. Available immediately!
Location
State DE
County New Castle
Area Newark/Glasgow (30905)
Zoning NCTH
Rooms
Other Rooms Living Room, Dining Room, Primary Bedroom, Kitchen, Family Room, Bedroom 1, Attic
Basement Full, Outside Entrance, Fully Finished
Interior
Interior Features Primary Bath(s), Ceiling Fan(s), Stall Shower, Kitchen - Eat-In
Hot Water Natural Gas
Heating Gas, Forced Air
Cooling Central A/C
Flooring Fully Carpeted
Fireplaces Number 1
Equipment Built-In Range, Oven - Self Cleaning, Dishwasher, Refrigerator, Built-In Microwave
Fireplace Y
Window Features Bay/Bow
Appliance Built-In Range, Oven - Self Cleaning, Dishwasher, Refrigerator, Built-In Microwave
Heat Source Natural Gas
Laundry Lower Floor
Exterior
Exterior Feature Deck(s)
Amenities Available Swimming Pool, Tennis Courts, Club House
Water Access N
Roof Type Pitched
Accessibility None
Porch Deck(s)
Garage N
Building
Lot Description Cul-de-sac
Story 2
Sewer Public Sewer
Water Public
Architectural Style Colonial
Level or Stories 2
Additional Building Above Grade
New Construction N
Schools
School District Red Clay Consolidated
Others
Pets Allowed Y
HOA Fee Include Pool(s),Common Area Maintenance,Lawn Maintenance,Snow Removal,Trash
Senior Community No
Tax ID 08-030.10-258
Ownership Condominium
Acceptable Financing Conventional, FHA 203(b)
Listing Terms Conventional, FHA 203(b)
Financing Conventional,FHA 203(b)
Pets Description Case by Case Basis
Read Less

Bought with Diane Salvatore • Patterson-Schwartz-Hockessin
GET MORE INFORMATION




