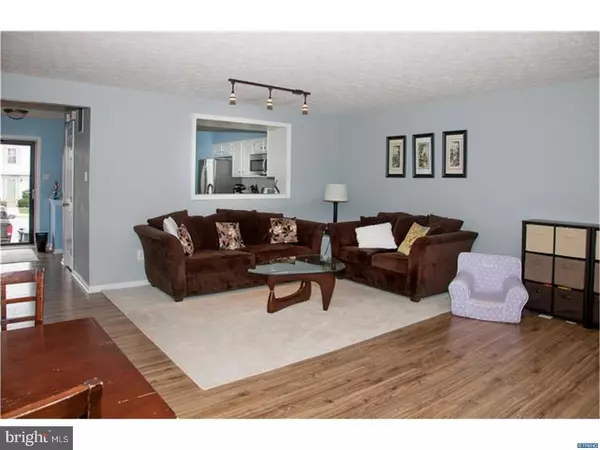For more information regarding the value of a property, please contact us for a free consultation.
1004 RIDGEWOOD CT Newark, DE 19711
Want to know what your home might be worth? Contact us for a FREE valuation!

Our team is ready to help you sell your home for the highest possible price ASAP
Key Details
Sold Price $235,000
Property Type Townhouse
Sub Type Interior Row/Townhouse
Listing Status Sold
Purchase Type For Sale
Square Footage 1,800 sqft
Price per Sqft $130
Subdivision The Ridge
MLS Listing ID 1000063674
Sold Date 06/28/17
Style Colonial
Bedrooms 3
Full Baths 1
Half Baths 1
HOA Fees $150/mo
HOA Y/N Y
Abv Grd Liv Area 1,800
Originating Board TREND
Year Built 1993
Annual Tax Amount $2,401
Tax Year 2016
Lot Size 2,614 Sqft
Acres 0.06
Lot Dimensions 20 X 123
Property Description
Move in with virtually nothing to do! This beautiful home in The Highlands at The Ridge has been beautifully maintained and updated! An attractive, neutral color scheme throughout with lots of fresh paint and brand new carpet will be a delight to settle into! You will enjoy nearly new appliances, double hung replacement windows and a renovated bath and powder room. Attractive laminate flooring has been installed on the main level. A finished basement will add more flexibility to your floor plan. Step out onto an inviting deck and relax! A beautiful home with little to do except make it yours!
Location
State DE
County New Castle
Area Newark/Glasgow (30905)
Zoning NCTH
Direction Southwest
Rooms
Other Rooms Living Room, Dining Room, Primary Bedroom, Bedroom 2, Kitchen, Family Room, Bedroom 1, Attic
Basement Full, Fully Finished
Interior
Interior Features Ceiling Fan(s), Kitchen - Eat-In
Hot Water Natural Gas
Heating Gas, Forced Air
Cooling Central A/C
Flooring Fully Carpeted
Equipment Built-In Range, Dishwasher, Disposal, Energy Efficient Appliances, Built-In Microwave
Fireplace N
Window Features Energy Efficient,Replacement
Appliance Built-In Range, Dishwasher, Disposal, Energy Efficient Appliances, Built-In Microwave
Heat Source Natural Gas
Laundry Basement
Exterior
Exterior Feature Deck(s)
Utilities Available Cable TV
Amenities Available Tennis Courts, Club House
Water Access N
Roof Type Pitched,Shingle
Accessibility None
Porch Deck(s)
Garage N
Building
Lot Description Level, Open
Story 2
Foundation Brick/Mortar
Sewer Public Sewer
Water Public
Architectural Style Colonial
Level or Stories 2
Additional Building Above Grade
New Construction N
Schools
Elementary Schools Linden Hill
Middle Schools Skyline
High Schools John Dickinson
School District Red Clay Consolidated
Others
HOA Fee Include Common Area Maintenance,Lawn Maintenance,Snow Removal,Trash,Pool(s),All Ground Fee,Management,Alarm System
Senior Community No
Tax ID 08-030.10-272
Ownership Fee Simple
Acceptable Financing Conventional, FHA 203(b)
Listing Terms Conventional, FHA 203(b)
Financing Conventional,FHA 203(b)
Read Less

Bought with Joyce C Chambers • BHHS Fox & Roach - Hockessin
GET MORE INFORMATION




