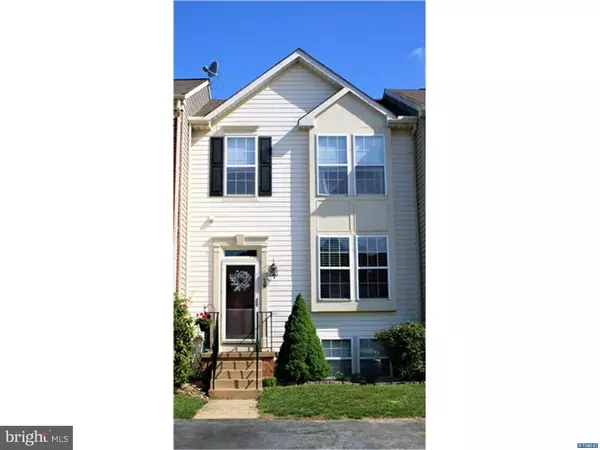For more information regarding the value of a property, please contact us for a free consultation.
18 E CHRISTINA PL Newark, DE 19702
Want to know what your home might be worth? Contact us for a FREE valuation!

Our team is ready to help you sell your home for the highest possible price ASAP
Key Details
Sold Price $199,500
Property Type Townhouse
Sub Type Interior Row/Townhouse
Listing Status Sold
Purchase Type For Sale
Square Footage 1,700 sqft
Price per Sqft $117
Subdivision Barrett Run
MLS Listing ID 1000064434
Sold Date 07/13/17
Style Colonial
Bedrooms 3
Full Baths 2
Half Baths 1
HOA Fees $9/ann
HOA Y/N Y
Abv Grd Liv Area 1,700
Originating Board TREND
Year Built 1997
Annual Tax Amount $1,885
Tax Year 2016
Lot Size 1,742 Sqft
Acres 0.04
Lot Dimensions 20 X 95
Property Description
Absolutely Beautiful! Lovely three bedroom 2.1 bath town home now available in desirable Barretts Run! You'll fall in love the minute you walk in the door! The well appointed spacious living room offers crown molding as well as chair rail picture box molding and leads to the gorgeous, open kitchen with island, Corian countertops and new stainless steel appliances! Upstairs offers two comfortable bedrooms and a beautiful master with walk in closet & private bath complete with stone tile stall shower [2014]! The rear yard boasts a newly stained deck and two sheds for much needed storage. Features in this home also include: kitchen hardwoods, professional paint throughout, tile flooring, gas fireplace in finished basement and much more! New roof with warranty [2016], new hot water heater [2012], and 2-10 Home Warranty provided by the current owners will definitely add to a buyers' peace of mind. Convenient location, close to schools, established neighborhood, and true pride of homeownership shown throughout... This is not one to miss- add it to your next tour today!
Location
State DE
County New Castle
Area Newark/Glasgow (30905)
Zoning NCPUD
Rooms
Other Rooms Living Room, Primary Bedroom, Bedroom 2, Kitchen, Family Room, Bedroom 1, Attic
Basement Full
Interior
Interior Features Kitchen - Island, Butlers Pantry, Ceiling Fan(s), Stall Shower, Kitchen - Eat-In
Hot Water Natural Gas
Heating Gas, Forced Air
Cooling Central A/C
Fireplaces Number 1
Equipment Built-In Range, Dishwasher, Refrigerator, Disposal, Built-In Microwave
Fireplace Y
Appliance Built-In Range, Dishwasher, Refrigerator, Disposal, Built-In Microwave
Heat Source Natural Gas
Laundry Lower Floor
Exterior
Exterior Feature Deck(s)
Garage Spaces 2.0
Utilities Available Cable TV
Water Access N
Roof Type Pitched,Shingle
Accessibility None
Porch Deck(s)
Total Parking Spaces 2
Garage N
Building
Lot Description Level, Front Yard, Rear Yard
Story 2
Foundation Concrete Perimeter
Sewer Public Sewer
Water Public
Architectural Style Colonial
Level or Stories 2
Additional Building Above Grade
New Construction N
Schools
School District Christina
Others
HOA Fee Include Common Area Maintenance
Senior Community No
Tax ID 09-038.30-274
Ownership Fee Simple
Acceptable Financing Conventional, VA, FHA 203(b)
Listing Terms Conventional, VA, FHA 203(b)
Financing Conventional,VA,FHA 203(b)
Read Less

Bought with James P Rice • Keller Williams Realty Wilmington
GET MORE INFORMATION




