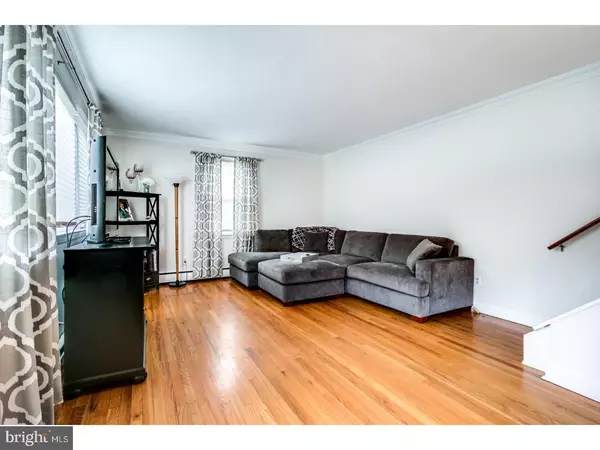For more information regarding the value of a property, please contact us for a free consultation.
421 GOODLEY RD Talleyville, DE 19803
Want to know what your home might be worth? Contact us for a FREE valuation!

Our team is ready to help you sell your home for the highest possible price ASAP
Key Details
Sold Price $275,000
Property Type Single Family Home
Sub Type Detached
Listing Status Sold
Purchase Type For Sale
Square Footage 1,400 sqft
Price per Sqft $196
Subdivision Mcdaniel Crest
MLS Listing ID 1000064664
Sold Date 06/08/17
Style Traditional,Split Level
Bedrooms 4
Full Baths 1
Half Baths 1
HOA Y/N N
Abv Grd Liv Area 1,400
Originating Board TREND
Year Built 1956
Annual Tax Amount $2,003
Tax Year 2016
Lot Size 10,019 Sqft
Acres 0.23
Lot Dimensions 77X120
Property Description
Looking for a home that is not a typical cookie cutter style? This beautiful brick multi-level home in McDaniel Crest is pefect for you. From the minute you walk through the front door you will be pleased to see a pristne interior, gleaming hardwoods and a very spacious living room. A huge picture window gives this room tons of natural light. Just a few steps down you are in the dining room which is open to the kitchen allowing for more engaging dinner parties or just simply a more open floor plan. The kitchen is updated with beautiful solid cherry wood cabinets and stainless appliances. This level also has a brand new powder room and large family room with access to a rear paver patio. The upper levels include 4 spacious bedrooms, nicely painted and each with hardwood flooring. A completely renovated full bathroom is just another great feature this home has to offer a new buyer. Storage? There is a walk up attic from the master bedroom & a partial basement that gives you even more storage. This home is conveniently located to shopping, I-95, restaurants and is just a short walk up the street to Goodley Park. Seller is giving a one year home warranty with purchase.
Location
State DE
County New Castle
Area Brandywine (30901)
Zoning NC6.5
Rooms
Other Rooms Living Room, Dining Room, Primary Bedroom, Bedroom 2, Bedroom 3, Kitchen, Family Room, Bedroom 1, Attic
Basement Full, Unfinished
Interior
Hot Water Oil
Heating Oil, Forced Air
Cooling Central A/C
Flooring Wood, Tile/Brick
Fireplace N
Heat Source Oil
Laundry Basement
Exterior
Exterior Feature Patio(s)
Water Access N
Accessibility None
Porch Patio(s)
Garage N
Building
Story Other
Sewer Public Sewer
Water Public
Architectural Style Traditional, Split Level
Level or Stories Other
Additional Building Above Grade, Shed
New Construction N
Schools
School District Brandywine
Others
Senior Community No
Tax ID 06-065.00-212
Ownership Fee Simple
Acceptable Financing Conventional, VA, FHA 203(b)
Listing Terms Conventional, VA, FHA 203(b)
Financing Conventional,VA,FHA 203(b)
Read Less

Bought with James P Rice • Keller Williams Realty Wilmington
GET MORE INFORMATION




