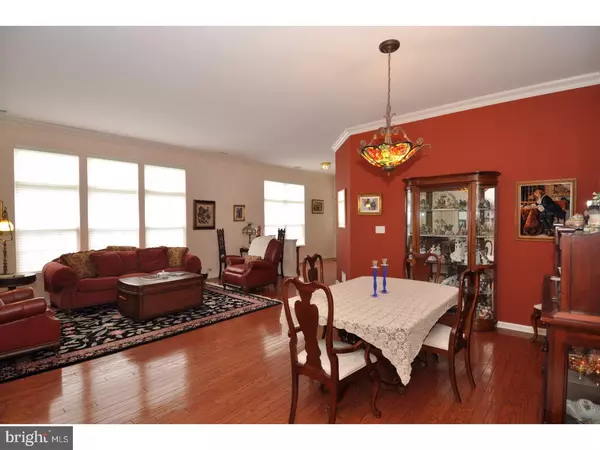For more information regarding the value of a property, please contact us for a free consultation.
52 CHAMBER LN Columbus, NJ 08022
Want to know what your home might be worth? Contact us for a FREE valuation!

Our team is ready to help you sell your home for the highest possible price ASAP
Key Details
Sold Price $315,000
Property Type Single Family Home
Sub Type Detached
Listing Status Sold
Purchase Type For Sale
Square Footage 2,090 sqft
Price per Sqft $150
Subdivision Four Seasons
MLS Listing ID 1000073236
Sold Date 06/26/17
Style Ranch/Rambler
Bedrooms 2
Full Baths 2
HOA Fees $239/mo
HOA Y/N Y
Abv Grd Liv Area 2,090
Originating Board TREND
Year Built 2001
Annual Tax Amount $7,496
Tax Year 2016
Lot Size 9,246 Sqft
Acres 0.21
Lot Dimensions 86X127
Property Description
Popular and inviting home design in this Mulberry model located in a Four Season adult community. This model makes everyday living and entertaining go hand in hand. Open floorplan featuring 2090 sq ft with 2 bedrooms and office/ den or a possible third bedroom. Enter into the foyer which openings to both living room and dining room all with hardwood flooring. The kitchen and family room sit in the rear of the home with attached 3 season room with southern exposure and oversized patio. The kitchen is bright with white cabinetry with granite countertops, travertine backsplash, and full appliance package. The master bedroom offers two walk-in closets and bathroom suite. The second bedroom is a generous size and sits on the opposite side of the home. This model is complete with a second bath, laundry room and attached 2 car garage. The location is close to most major roadways and local shopping.
Location
State NJ
County Burlington
Area Mansfield Twp (20318)
Zoning R-1
Rooms
Other Rooms Living Room, Dining Room, Primary Bedroom, Kitchen, Family Room, Bedroom 1, Laundry, Other, Attic
Interior
Interior Features Primary Bath(s), Butlers Pantry, Ceiling Fan(s), Kitchen - Eat-In
Hot Water Natural Gas
Heating Gas, Forced Air
Cooling Central A/C
Flooring Wood, Fully Carpeted, Tile/Brick
Equipment Built-In Range, Dishwasher, Refrigerator, Disposal, Built-In Microwave
Fireplace N
Appliance Built-In Range, Dishwasher, Refrigerator, Disposal, Built-In Microwave
Heat Source Natural Gas
Laundry Main Floor
Exterior
Exterior Feature Patio(s), Porch(es)
Garage Inside Access, Garage Door Opener
Garage Spaces 4.0
Utilities Available Cable TV
Amenities Available Swimming Pool, Tennis Courts, Club House
Waterfront N
Water Access N
Roof Type Pitched,Shingle
Accessibility None
Porch Patio(s), Porch(es)
Attached Garage 2
Total Parking Spaces 4
Garage Y
Building
Lot Description Front Yard, Rear Yard, SideYard(s)
Story 1
Foundation Slab
Sewer Public Sewer
Water Public
Architectural Style Ranch/Rambler
Level or Stories 1
Additional Building Above Grade
Structure Type 9'+ Ceilings
New Construction N
Schools
Middle Schools Northern Burlington County Regional
High Schools Northern Burlington County Regional
School District Northern Burlington Count Schools
Others
HOA Fee Include Pool(s),Common Area Maintenance,Lawn Maintenance,Snow Removal,Trash
Senior Community Yes
Tax ID 18-00023 02-00016
Ownership Fee Simple
Security Features Security System
Acceptable Financing Conventional, VA, FHA 203(b)
Listing Terms Conventional, VA, FHA 203(b)
Financing Conventional,VA,FHA 203(b)
Read Less

Bought with Rocco Balsamo • Corcoran Sawyer Smith
GET MORE INFORMATION




