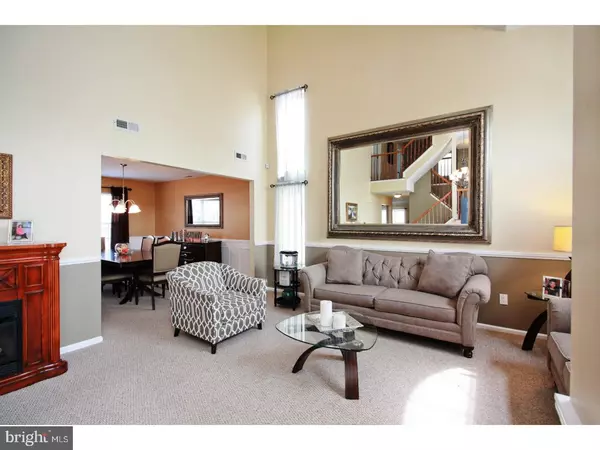For more information regarding the value of a property, please contact us for a free consultation.
307 VAL DR Mount Laurel, NJ 08054
Want to know what your home might be worth? Contact us for a FREE valuation!

Our team is ready to help you sell your home for the highest possible price ASAP
Key Details
Sold Price $417,000
Property Type Single Family Home
Sub Type Detached
Listing Status Sold
Purchase Type For Sale
Square Footage 2,429 sqft
Price per Sqft $171
Subdivision Stone Mill Estates
MLS Listing ID 1000074546
Sold Date 06/28/17
Style Contemporary
Bedrooms 4
Full Baths 2
Half Baths 1
HOA Y/N N
Abv Grd Liv Area 2,429
Originating Board TREND
Year Built 1995
Annual Tax Amount $9,250
Tax Year 2016
Lot Size 6,000 Sqft
Acres 0.14
Lot Dimensions .14 / 6,000
Property Description
Four floors of newly refreshed living space in this 4-5 bedroom home! Newly landscaped curb appeal is just the beginning of what awaits inside! Notice the 2nd story foyer and cathedral ceiling as you enter the living room area. Dining room continues into the recently remodeled eat-in kitchen with new stainless package. Kitchen area opens to family room with exterior access to freshly landscaped and fenced back yard with newer deck and pool (seller can remove pool if new buyer prefers) the second level includes 4 nice sized bedrooms Master suite bath has just been remodeled and includes oversized shower stall and large tub, another recently remodeled full bath complete this level. Up again to the third floor, a generous sized room with closet can be used for multiple choices of living space one of which could be a 5th bedroom. The lower level is completely finished for large entertaining space. Other features include, newer roof, newer windows, new hot water heater, water softener, new garage doors, newer AC, upgraded lighting, Newly painted neutral walls and neutral floors throughout
Location
State NJ
County Burlington
Area Mount Laurel Twp (20324)
Zoning RES
Rooms
Other Rooms Living Room, Dining Room, Primary Bedroom, Bedroom 2, Bedroom 3, Kitchen, Family Room, Bedroom 1, Other, Attic
Basement Full, Fully Finished
Interior
Interior Features Ceiling Fan(s), Kitchen - Eat-In
Hot Water Natural Gas
Heating Gas
Cooling Central A/C
Flooring Wood, Fully Carpeted, Tile/Brick
Fireplace N
Heat Source Natural Gas
Laundry Main Floor
Exterior
Garage Spaces 5.0
Pool Above Ground
Water Access N
Accessibility None
Total Parking Spaces 5
Garage N
Building
Story 3+
Foundation Concrete Perimeter
Sewer Public Sewer
Water Public
Architectural Style Contemporary
Level or Stories 3+
Additional Building Above Grade
Structure Type Cathedral Ceilings
New Construction N
Schools
Elementary Schools Hillside
Middle Schools Mount Laurel Hartford School
School District Mount Laurel Township Public Schools
Others
Senior Community No
Tax ID 24-00905 04-00028
Ownership Fee Simple
Read Less

Bought with Jeffrey Senges • BHHS Fox & Roach-Marlton
GET MORE INFORMATION




