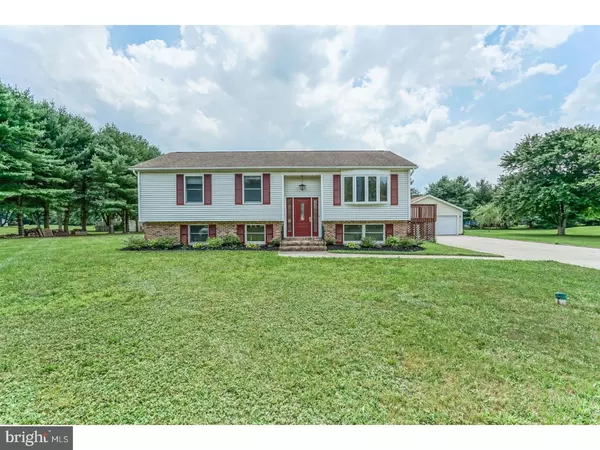For more information regarding the value of a property, please contact us for a free consultation.
17 SHENANDOAH LN Southampton, NJ 08088
Want to know what your home might be worth? Contact us for a FREE valuation!

Our team is ready to help you sell your home for the highest possible price ASAP
Key Details
Sold Price $265,000
Property Type Single Family Home
Sub Type Detached
Listing Status Sold
Purchase Type For Sale
Square Footage 1,924 sqft
Price per Sqft $137
Subdivision Cedarwyck
MLS Listing ID 1000077578
Sold Date 08/24/17
Style Other,Split Level
Bedrooms 4
Full Baths 2
HOA Y/N N
Abv Grd Liv Area 1,924
Originating Board TREND
Year Built 1985
Annual Tax Amount $6,112
Tax Year 2016
Lot Size 1.000 Acres
Acres 1.0
Lot Dimensions 1.00
Property Description
Wonderful opportunity to buy a newly renovated home on a large lot in a great location. This 4 bedroom, 2 bath home has been stripped to the studs and rebuilt. Newly painted, the main level features a large living room, eat-in kitchen with new stainless steel appliances, countertops and lighting. The three generous sized bedrooms are open and light-filled with the master bedroom boasting an en suite bath. Downstairs find the huge family room and fourth bedroom - which can be used as a guest room or as a home office. The landscaped exterior offers amazing outdoor space as well as a 2 car garage. This home offers the best of both worlds - secluded and private but convenient to Philadelphia and the shore.
Location
State NJ
County Burlington
Area Southampton Twp (20333)
Zoning APPL
Rooms
Other Rooms Living Room, Dining Room, Primary Bedroom, Bedroom 2, Bedroom 3, Kitchen, Family Room, Bedroom 1
Basement Full, Fully Finished
Interior
Interior Features Kitchen - Eat-In
Hot Water Natural Gas
Heating Gas
Cooling Central A/C
Fireplace N
Heat Source Natural Gas
Laundry Lower Floor
Exterior
Garage Spaces 5.0
Water Access N
Accessibility None
Total Parking Spaces 5
Garage Y
Building
Story Other
Sewer On Site Septic
Water Well
Architectural Style Other, Split Level
Level or Stories Other
Additional Building Above Grade
New Construction N
Schools
School District Lenape Regional High
Others
Senior Community No
Tax ID 33-01503 04-00005
Ownership Fee Simple
Read Less

Bought with Thomas J Piecara • Keller Williams Realty - Medford
GET MORE INFORMATION




