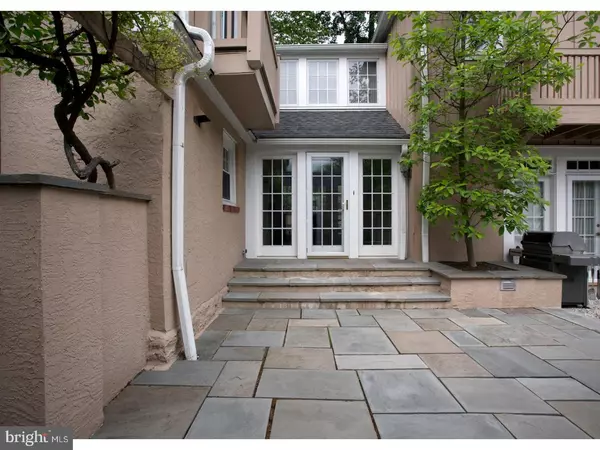For more information regarding the value of a property, please contact us for a free consultation.
105 RADNOR AVE Villanova, PA 19085
Want to know what your home might be worth? Contact us for a FREE valuation!

Our team is ready to help you sell your home for the highest possible price ASAP
Key Details
Sold Price $600,000
Property Type Single Family Home
Sub Type Detached
Listing Status Sold
Purchase Type For Sale
Square Footage 2,710 sqft
Price per Sqft $221
Subdivision None Available
MLS Listing ID 1000085860
Sold Date 08/11/17
Style Cape Cod
Bedrooms 3
Full Baths 2
Half Baths 1
HOA Y/N N
Abv Grd Liv Area 2,710
Originating Board TREND
Year Built 1950
Annual Tax Amount $7,218
Tax Year 2017
Lot Size 0.361 Acres
Acres 0.36
Lot Dimensions 83X200
Property Description
Come see this super attractive home in Villanova! This 3 Bedroom, 2.5 bath home has been expanded, updated and landscaped to offer a modern, comfortable interior and elegant outdoor space. The original cape cod style home was greatly expanded by previous owners to add a large open kitchen, breakfast/sun room, huge family room, and upstairs a Main bedroom suite and bathroom. Inside the attractive side entry you will see the sunny stone floored foyer and breakfast room. This room has glass doors on either end leading to the beautifully landscaped patios. And from this entry the walls are open to the family room and to the kitchen. The family room has hardwood floors, 2 walls of floor to ceiling windows/glass doors, and a marble tiled wall that reflects the warmth of a gas stove. The Kitchen was updated by the current owners with top of the line materials including soap stone counter tops. Toward the front are the original rooms which now serve as an elegant dining room with plantation shutters and brick fireplace and a spacious office with plenty of built-in shelves. The office is conveniently tucked away from the more active living areas of the home. Upstairs 2 spacious bedrooms share a hall bath. Both Bedrooms have ample storage in closets and one has cathedral ceilings, and glass door to a small balcony. The main bedroom suite begins with a wide sunny hallway. It includes an updated bathroom with glass enclosed shower, double sinks, and skylights, and a very spacious main bedroom. The main bedroom also has a door to a small balcony. This home also has a partially finished basement that could have a multitude of uses and still has plenty of storage space. There are dual high efficiency HVAC systems, both recently updated. Outside there is a detached 1 car garage, blue stone patios, a gravel terrace, stately landscape walls and a level open yard. The location is convenient to everything from town centers to parks, shopping, dining, schools, and well suited to commuting by train or car. Don't miss this opportunity!
Location
State PA
County Delaware
Area Radnor Twp (10436)
Zoning RES
Rooms
Other Rooms Living Room, Dining Room, Primary Bedroom, Bedroom 2, Kitchen, Family Room, Bedroom 1, Other, Attic
Basement Full
Interior
Interior Features Primary Bath(s), Butlers Pantry, Skylight(s), Ceiling Fan(s), Kitchen - Eat-In
Hot Water Natural Gas
Heating Gas, Forced Air
Cooling Central A/C
Flooring Wood, Fully Carpeted, Tile/Brick, Stone
Fireplaces Number 1
Fireplaces Type Brick
Fireplace Y
Heat Source Natural Gas
Laundry Lower Floor
Exterior
Exterior Feature Patio(s), Balcony
Garage Spaces 4.0
Fence Other
Waterfront N
Water Access N
Roof Type Pitched,Shingle
Accessibility None
Porch Patio(s), Balcony
Total Parking Spaces 4
Garage Y
Building
Lot Description Open, Front Yard, Rear Yard, SideYard(s)
Story 2
Foundation Stone
Sewer Public Sewer
Water Public
Architectural Style Cape Cod
Level or Stories 2
Additional Building Above Grade
Structure Type Cathedral Ceilings
New Construction N
Schools
School District Radnor Township
Others
Senior Community No
Tax ID 36-04-02548-00
Ownership Fee Simple
Acceptable Financing Conventional
Listing Terms Conventional
Financing Conventional
Read Less

Bought with Laura Caterson • BHHS Fox & Roach Wayne-Devon
GET MORE INFORMATION




