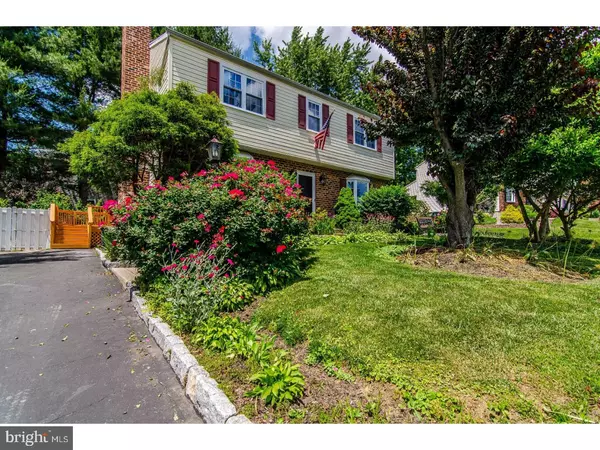For more information regarding the value of a property, please contact us for a free consultation.
1018 CAPIE POLK DR Springfield, PA 19064
Want to know what your home might be worth? Contact us for a FREE valuation!

Our team is ready to help you sell your home for the highest possible price ASAP
Key Details
Sold Price $350,000
Property Type Single Family Home
Sub Type Detached
Listing Status Sold
Purchase Type For Sale
Square Footage 1,890 sqft
Price per Sqft $185
Subdivision None Available
MLS Listing ID 1000086130
Sold Date 07/20/17
Style Colonial
Bedrooms 4
Full Baths 2
Half Baths 2
HOA Y/N N
Abv Grd Liv Area 1,890
Originating Board TREND
Year Built 1980
Annual Tax Amount $6,696
Tax Year 2017
Lot Size 8,973 Sqft
Acres 0.21
Lot Dimensions 85X100
Property Description
What more could you want from a 4 bedroom, 4 bathroom home in the Springfield School District? The pretty landscaping and curb appeal greet you as you arrive in the double driveway. Entering the formal living room bathed in natural light, the house flows through to the huge eat-in-kitchen. Plenty of counter and cabinet space make storage and meal prep a breeze, and enough room for a table is perfect for informal dinners or homework time! The family room completes the main living level, with hardwood flooring and a cozy fireplace. Upstairs you'll find 4 bedrooms and 2 baths, so there's no fighting for room to get ready in the mornings! The finished basement adds even more living space ? another family room, playroom, home office, man cave ? whatever your heart desires! The back deck is just calling your name to sit back and relax during those warm summer evenings, entertaining with friends and family, and enjoy YOUR new home!
Location
State PA
County Delaware
Area Springfield Twp (10442)
Zoning RES
Rooms
Other Rooms Living Room, Dining Room, Primary Bedroom, Bedroom 2, Bedroom 3, Kitchen, Family Room, Bedroom 1
Basement Full
Interior
Interior Features Kitchen - Eat-In
Hot Water Natural Gas
Heating Gas, Forced Air
Cooling Central A/C
Fireplaces Number 1
Fireplace Y
Heat Source Natural Gas
Laundry Basement
Exterior
Water Access N
Accessibility None
Garage N
Building
Story 2
Sewer Public Sewer
Water Public
Architectural Style Colonial
Level or Stories 2
Additional Building Above Grade
New Construction N
Schools
Middle Schools Richardson
High Schools Springfield
School District Springfield
Others
Senior Community No
Tax ID 42-00-04768-04
Ownership Fee Simple
Read Less

Bought with James McGill • Keller Williams Real Estate - Media
GET MORE INFORMATION




