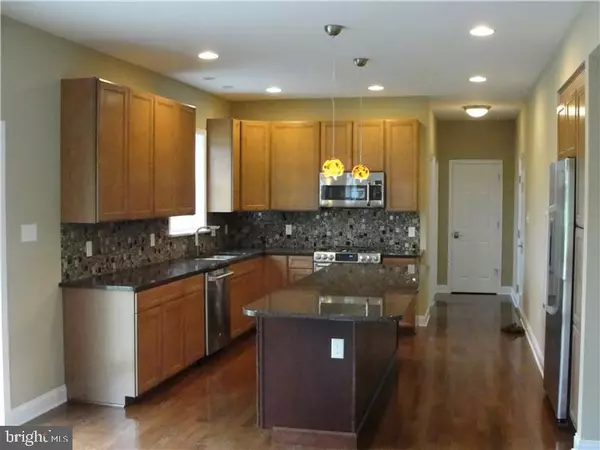For more information regarding the value of a property, please contact us for a free consultation.
120 S DIETZ MILL RD Telford, PA 18969
Want to know what your home might be worth? Contact us for a FREE valuation!

Our team is ready to help you sell your home for the highest possible price ASAP
Key Details
Sold Price $467,450
Property Type Single Family Home
Sub Type Detached
Listing Status Sold
Purchase Type For Sale
Square Footage 2,800 sqft
Price per Sqft $166
Subdivision None Available
MLS Listing ID 1000462107
Sold Date 01/15/18
Style Colonial
Bedrooms 4
Full Baths 2
Half Baths 1
HOA Y/N N
Abv Grd Liv Area 2,800
Originating Board TREND
Year Built 2017
Annual Tax Amount $1,819
Tax Year 2017
Lot Size 1.800 Acres
Acres 1.8
Lot Dimensions 150
Property Description
Location, Location!!!! Lovely colonial TO BE BUILT on a wonderful 1.7 acre wooded setting in Salford township. The home will sit back along a winding driveway and will feature a 2 car attached garage AND an oversized 2 car DETACHED garage... ideal for storage, the auto enthusiast, home business or a very cool man cave! Lots of possibilities! The 2800 sq. ft. home features a 2 story foyer, formal living and dining rooms, spacious family room overlooking the kitchen and breakfast area, first floor mud and laundry room, outstanding master suite with sitting room, luxury bath and walk in closet. Also offers 9' ceilings on first floor, island kitchen with 42" cabinetry, granite countertops, appliance credit, poured concrete basement with egress window, side entrance 2 car garage. Take a look and compare our standards to other new construction... 22 recessed lights - no charge, double bowl vanities - no charge, ceramic tiled baths - no charge, laundry tub-no charge, colonial molding and casing (windows included) - no charge. Still time to choose colors and customize to your liking...ask today!
Location
State PA
County Montgomery
Area Salford Twp (10644)
Zoning R60
Rooms
Other Rooms Living Room, Dining Room, Primary Bedroom, Bedroom 2, Bedroom 3, Kitchen, Family Room, Bedroom 1
Basement Full, Unfinished
Interior
Interior Features Primary Bath(s), Kitchen - Island, Butlers Pantry, Dining Area
Hot Water Electric
Heating Heat Pump - Electric BackUp, Forced Air
Cooling Central A/C
Flooring Wood, Fully Carpeted, Vinyl
Equipment Oven - Self Cleaning, Dishwasher, Built-In Microwave
Fireplace N
Appliance Oven - Self Cleaning, Dishwasher, Built-In Microwave
Laundry Main Floor
Exterior
Exterior Feature Porch(es)
Garage Spaces 7.0
Water Access N
Roof Type Shingle
Accessibility None
Porch Porch(es)
Total Parking Spaces 7
Garage Y
Building
Lot Description Level, Open, Trees/Wooded
Story 2
Foundation Concrete Perimeter
Sewer On Site Septic
Water Well
Architectural Style Colonial
Level or Stories 2
Additional Building Above Grade
Structure Type 9'+ Ceilings
New Construction Y
Schools
School District Souderton Area
Others
Senior Community No
Tax ID 44-00-00568-009
Ownership Fee Simple
Acceptable Financing Conventional
Listing Terms Conventional
Financing Conventional
Read Less

Bought with Timothy S Keeler • BHHS Fox & Roach - Harleysville



