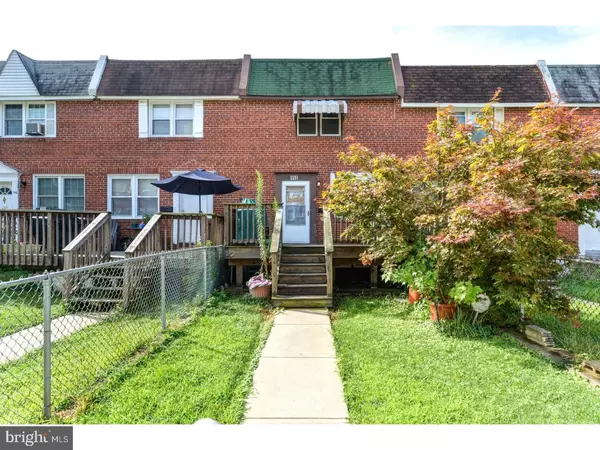For more information regarding the value of a property, please contact us for a free consultation.
150 MADISON DR Newark, DE 19711
Want to know what your home might be worth? Contact us for a FREE valuation!

Our team is ready to help you sell your home for the highest possible price ASAP
Key Details
Sold Price $125,000
Property Type Townhouse
Sub Type Interior Row/Townhouse
Listing Status Sold
Purchase Type For Sale
Square Footage 1,125 sqft
Price per Sqft $111
Subdivision College Park
MLS Listing ID 1000446735
Sold Date 09/20/17
Style Colonial
Bedrooms 3
Full Baths 1
HOA Y/N N
Abv Grd Liv Area 1,125
Originating Board TREND
Year Built 1955
Annual Tax Amount $1,313
Tax Year 2016
Lot Size 1,742 Sqft
Acres 0.04
Lot Dimensions 16X100
Property Description
Look no more! You found the one! Located in the heart of College Park, this Brick front townhome features 3 bedrooms, 1 bathroom, basement w/ walk-out and a 1 car garage. As you enter, you'll notice the inviting Living room with Hardwood Floors, Fresh Paint, and Double French Doors that lead to the formal Dining room, just perfect for entertaining! A walk back takes you to the bright and cheery Galley Kitchen, w/ a Stainless Steel Refrigerator, Stove and ample cabinet space. Heading upstairs you'll find 3 bedrooms w/great closet space. The Master bedroom, has fresh paint and a large walk-in closet. The outdoor space is amazing! The wooden deck is a great place to unwind and relax at the end of your work week. Across the street, is a park w/ fire pit. Enjoy cook-outs, roasting marshmallows and making S'mores on hot, summer nights. Put it on your tour today, because it won't last long! Other updates include new Front Door (Energy Efficient), updated Windows, Furnace, Deck & Walkway.
Location
State DE
County New Castle
Area Newark/Glasgow (30905)
Zoning 18RR
Rooms
Other Rooms Living Room, Dining Room, Primary Bedroom, Bedroom 2, Kitchen, Family Room, Den, Bedroom 1, Laundry, Other
Basement Full, Outside Entrance
Interior
Interior Features Skylight(s), Ceiling Fan(s)
Hot Water Electric
Heating Forced Air
Cooling Central A/C
Flooring Wood, Vinyl
Fireplace N
Window Features Replacement
Heat Source Oil
Laundry Lower Floor
Exterior
Exterior Feature Deck(s)
Garage Spaces 2.0
Water Access N
Roof Type Shingle
Accessibility None
Porch Deck(s)
Attached Garage 1
Total Parking Spaces 2
Garage Y
Building
Story 2
Foundation Concrete Perimeter
Sewer Public Sewer
Water Public
Architectural Style Colonial
Level or Stories 2
Additional Building Above Grade
New Construction N
Schools
School District Christina
Others
Senior Community No
Tax ID 18-024.00-234
Ownership Fee Simple
Security Features Security System
Acceptable Financing Conventional, VA, FHA 203(b)
Listing Terms Conventional, VA, FHA 203(b)
Financing Conventional,VA,FHA 203(b)
Read Less

Bought with Chih Kang Cheng • RE/MAX Edge
GET MORE INFORMATION




