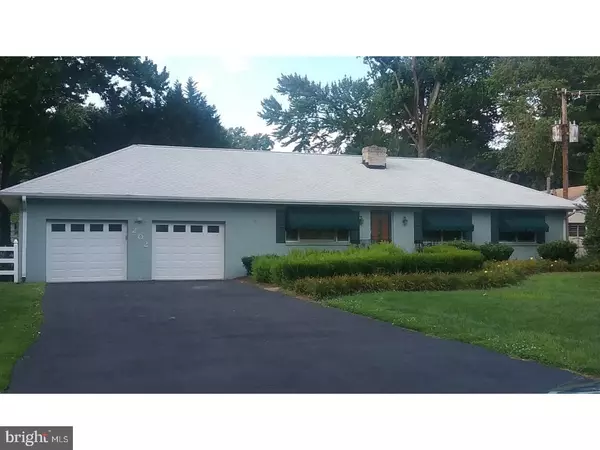For more information regarding the value of a property, please contact us for a free consultation.
202 CHESTNUT AVE Newark, DE 19711
Want to know what your home might be worth? Contact us for a FREE valuation!

Our team is ready to help you sell your home for the highest possible price ASAP
Key Details
Sold Price $285,000
Property Type Single Family Home
Sub Type Detached
Listing Status Sold
Purchase Type For Sale
Square Footage 2,025 sqft
Price per Sqft $140
Subdivision Roseville Park
MLS Listing ID 1000447153
Sold Date 09/29/17
Style Ranch/Rambler
Bedrooms 3
Full Baths 3
HOA Y/N N
Abv Grd Liv Area 2,025
Originating Board TREND
Year Built 1970
Annual Tax Amount $2,384
Tax Year 2016
Lot Size 0.470 Acres
Acres 0.47
Lot Dimensions 162X150
Property Description
Oasis in Newark! Quiet and private with a fabulous location! Imagine having such a setting just steps from Kirkwood Highway perfectly situated between the Newark and Wilmington zip codes. Easy commute to UD, Hockessin, Wilmington, or Kennett Square. Beautiful 4-season Florida Room, patio with built-in gas grill, lower level Family Room, office, full bath and fourth bedroom: perfect in-law suite or student housing. Showings start Sunday, August 13th. More photos to come.
Location
State DE
County New Castle
Area Newark/Glasgow (30905)
Zoning NC5
Rooms
Other Rooms Living Room, Primary Bedroom, Bedroom 2, Kitchen, Family Room, Bedroom 1, Sun/Florida Room, In-Law/auPair/Suite, Laundry, Other, Office, Attic
Basement Full, Fully Finished
Interior
Interior Features Kitchen - Island, Ceiling Fan(s), Stall Shower, Kitchen - Eat-In
Hot Water Electric
Heating Forced Air
Cooling Central A/C
Flooring Wood, Fully Carpeted, Tile/Brick
Equipment Dishwasher, Built-In Microwave
Fireplace N
Appliance Dishwasher, Built-In Microwave
Heat Source Oil
Laundry Main Floor
Exterior
Exterior Feature Patio(s)
Garage Spaces 5.0
Fence Other
Water Access N
Accessibility None
Porch Patio(s)
Attached Garage 2
Total Parking Spaces 5
Garage Y
Building
Story 1
Sewer Public Sewer
Water Public
Architectural Style Ranch/Rambler
Level or Stories 1
Additional Building Above Grade, Shed
New Construction N
Schools
School District Christina
Others
Senior Community No
Tax ID 08-054.30-170
Ownership Fee Simple
Read Less

Bought with Jason J Duncan • BHHS Fox & Roach - Hockessin
GET MORE INFORMATION




