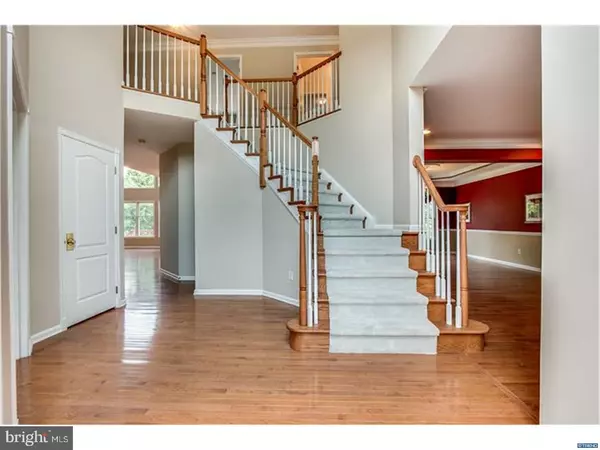For more information regarding the value of a property, please contact us for a free consultation.
203 HOCKESSIN CIR Hockessin, DE 19707
Want to know what your home might be worth? Contact us for a FREE valuation!

Our team is ready to help you sell your home for the highest possible price ASAP
Key Details
Sold Price $575,250
Property Type Single Family Home
Sub Type Detached
Listing Status Sold
Purchase Type For Sale
Square Footage 3,725 sqft
Price per Sqft $154
Subdivision Hockessin Chase
MLS Listing ID 1000445951
Sold Date 09/18/17
Style Colonial
Bedrooms 4
Full Baths 3
Half Baths 1
HOA Fees $25/ann
HOA Y/N Y
Abv Grd Liv Area 3,725
Originating Board TREND
Year Built 2000
Annual Tax Amount $5,617
Tax Year 2016
Lot Size 0.290 Acres
Acres 0.29
Lot Dimensions 129X115
Property Description
You will be pleased to call this one home! Welcome to this stately Hockessin Chase colonial located in the North Star Elementary feeder pattern. This rarely available stylish Elkins model with many builder upgrades is situated on a private lot and offers a remarkable open floor plan. The combined living and dining room with tray ceiling are separated by decorative columns with hardwood floors and enhanced crown molding. If you want the perfect place to entertain, look no further. This kitchen has it all with a bump out addition, a large center island, 42" neutral cabinetry, Corian counters, and a generous pantry. The breakfast area offers French doors to a private 2 tiered deck and paver patio to enjoy the peaceful outdoor surroundings. A desirable open concept between the kitchen & family room is sure to delight with a dramatic 2 story wall of windows, new hardwood flooring, convenient back staircase, and a cozy fireplace. An adjoining media room addition with vaulted ceiling provides a bonus area to be used as a playroom or possible 1st floor bedroom. French doors to a private study with cherry built-ins and first floor laundry completes the main level. An elegant turned staircase and two story foyer will lead you to the 2nd level. At the end of the day, retreat to the Master bedroom which includes a separate sitting room and is complete with a massive walk-in closet, spacious Master bath with large vanity and Jacuzzi tub. Three additional bedrooms with walk in closets and a hall bath complete this level. The finished lower level with parquet flooring offers a theater room, wet bar and full bath for even more space. All of this and located close to the community amenities, fitness centers, schools, shopping and major roads.
Location
State DE
County New Castle
Area Hockssn/Greenvl/Centrvl (30902)
Zoning NC21
Rooms
Other Rooms Living Room, Dining Room, Primary Bedroom, Bedroom 2, Bedroom 3, Kitchen, Game Room, Family Room, Bedroom 1, Laundry, Other, Office, Media Room, Attic
Basement Full
Interior
Interior Features Primary Bath(s), Kitchen - Island, Butlers Pantry, Ceiling Fan(s), WhirlPool/HotTub, Stall Shower, Kitchen - Eat-In
Hot Water Natural Gas
Heating Forced Air
Cooling Central A/C
Flooring Wood, Fully Carpeted, Tile/Brick
Fireplaces Number 1
Equipment Cooktop, Oven - Wall, Oven - Self Cleaning, Dishwasher, Disposal, Energy Efficient Appliances, Built-In Microwave
Fireplace Y
Window Features Bay/Bow
Appliance Cooktop, Oven - Wall, Oven - Self Cleaning, Dishwasher, Disposal, Energy Efficient Appliances, Built-In Microwave
Heat Source Natural Gas
Laundry Main Floor
Exterior
Exterior Feature Deck(s), Patio(s)
Parking Features Inside Access, Garage Door Opener
Garage Spaces 6.0
Utilities Available Cable TV
Amenities Available Tennis Courts, Tot Lots/Playground
Water Access N
Roof Type Shingle
Accessibility None
Porch Deck(s), Patio(s)
Attached Garage 3
Total Parking Spaces 6
Garage Y
Building
Lot Description Level, Front Yard, Rear Yard, SideYard(s)
Story 2
Foundation Concrete Perimeter
Sewer Public Sewer
Water Public
Architectural Style Colonial
Level or Stories 2
Additional Building Above Grade
Structure Type 9'+ Ceilings,High
New Construction N
Schools
Elementary Schools North Star
School District Red Clay Consolidated
Others
HOA Fee Include Common Area Maintenance,Snow Removal,Insurance,Management
Senior Community No
Tax ID 08-018.40-069
Ownership Fee Simple
Read Less

Bought with Ping Xu • RE/MAX Edge
GET MORE INFORMATION




