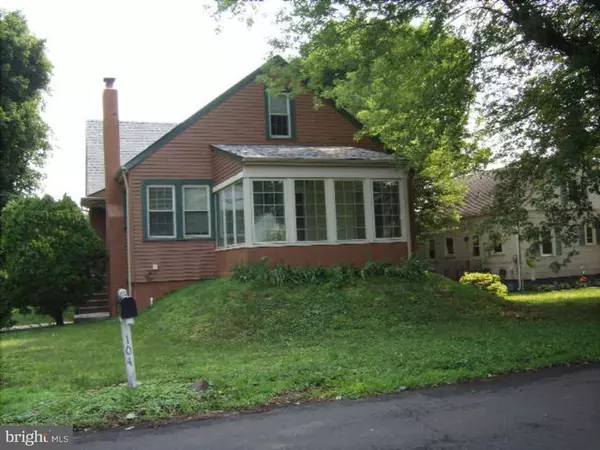For more information regarding the value of a property, please contact us for a free consultation.
104 2ND ST Feasterville Trevose, PA 19053
Want to know what your home might be worth? Contact us for a FREE valuation!

Our team is ready to help you sell your home for the highest possible price ASAP
Key Details
Sold Price $279,200
Property Type Single Family Home
Sub Type Detached
Listing Status Sold
Purchase Type For Sale
Square Footage 1,392 sqft
Price per Sqft $200
Subdivision Feasterville
MLS Listing ID 1002574319
Sold Date 04/29/16
Style Cape Cod
Bedrooms 3
Full Baths 2
Half Baths 1
HOA Y/N N
Abv Grd Liv Area 1,392
Originating Board TREND
Year Built 1920
Annual Tax Amount $2,574
Tax Year 2016
Lot Size 5,580 Sqft
Acres 0.13
Lot Dimensions 60X93
Property Description
A rare find! Come take a look at this craft style home, tucked away in this corner of Feasterville where no two homes are alike. It is full of character with nooks and crannies, unique features and old style charm with modern amenities like central air & updated bathrooms. The huge living room has hardwood floors and a wood burning fireplace. Off to the side you enter the sun porch with casement windows. On the other side of foyer is a formal dining room with hardwood floor, triple window and ceiling fan. Next is the eat in kitchen with new laminate floor. The bathroom has been remodeled and includes an ultra vanity, linen closet and tub/shower combo. There are two ample sized bedrooms on this level. The second floor has a huge master suite with large master bath that includes a Jacuzzi whirlpool tub. Plenty of room for your clothes in the awesome walk in closet. There are two alcoves that would be perfect for a dressing area, sitting area, or work space. Across from the bedroom is a loft area that has a myriad of possibilities: den, office, playroom, nursery...you choose! Make it yours. Call today to view this unique property! (Property may be larger than square footage quoted. Buyer to verify.) CBUSAAL
Location
State PA
County Bucks
Area Lower Southampton Twp (10121)
Zoning R3
Rooms
Other Rooms Living Room, Dining Room, Primary Bedroom, Bedroom 2, Kitchen, Bedroom 1, Other
Basement Full, Unfinished, Outside Entrance
Interior
Interior Features Primary Bath(s), Ceiling Fan(s), Exposed Beams, Wet/Dry Bar, Kitchen - Eat-In
Hot Water S/W Changeover
Heating Oil, Hot Water, Baseboard
Cooling Central A/C
Flooring Wood, Fully Carpeted, Tile/Brick
Fireplaces Number 1
Fireplaces Type Brick
Equipment Oven - Self Cleaning
Fireplace Y
Window Features Replacement
Appliance Oven - Self Cleaning
Heat Source Oil
Laundry Basement
Exterior
Garage Spaces 3.0
Utilities Available Cable TV
Water Access N
Roof Type Pitched,Shingle
Accessibility None
Total Parking Spaces 3
Garage N
Building
Lot Description Front Yard, SideYard(s)
Story 1.5
Foundation Stone, Concrete Perimeter
Sewer Public Sewer
Water Public
Architectural Style Cape Cod
Level or Stories 1.5
Additional Building Above Grade
Structure Type 9'+ Ceilings
New Construction N
Schools
Elementary Schools Joseph E Ferderbar
Middle Schools Poquessing
High Schools Neshaminy
School District Neshaminy
Others
Tax ID 21-010-117
Ownership Fee Simple
Security Features Security System
Acceptable Financing Conventional, VA, FHA 203(b)
Listing Terms Conventional, VA, FHA 203(b)
Financing Conventional,VA,FHA 203(b)
Read Less

Bought with Maureen Gottlieb • Keller Williams Real Estate-Langhorne
GET MORE INFORMATION




