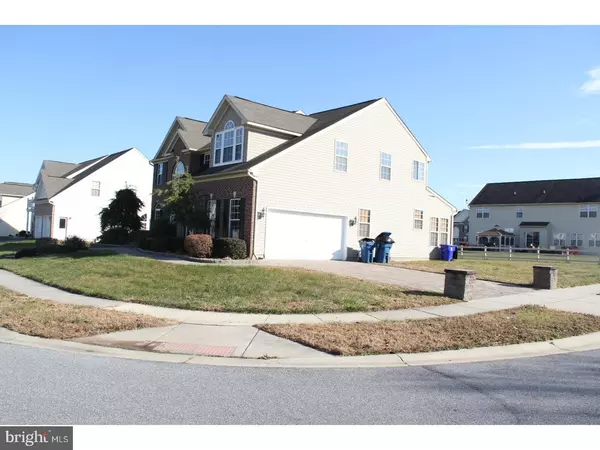For more information regarding the value of a property, please contact us for a free consultation.
315 CARAWAY DR Bear, DE 19701
Want to know what your home might be worth? Contact us for a FREE valuation!

Our team is ready to help you sell your home for the highest possible price ASAP
Key Details
Sold Price $407,000
Property Type Single Family Home
Sub Type Detached
Listing Status Sold
Purchase Type For Sale
Subdivision Calvarese Farms
MLS Listing ID 1004293125
Sold Date 01/19/18
Style Colonial
Bedrooms 5
Full Baths 3
Half Baths 1
HOA Fees $50/ann
HOA Y/N Y
Originating Board TREND
Year Built 2005
Annual Tax Amount $3,382
Tax Year 2017
Lot Size 0.330 Acres
Acres 0.33
Lot Dimensions 14375
Property Description
Welcome to Caraway dr at Calvarese Farms. This Gorgeous Brick front home is gleaming with features and located at the corner which makes it attractive to the buyer that loves privacy. Beautiful and fully upgraded Single Family home with 5 Bedrooms, 3.5 bathrooms with 2 Car side entry Garage and so many other upgrades. Kitchen with Granite counter tops with Tile back splash and Brand new Stainless Steel appliances finishes it off for any cook to enjoy. Hardwood and Tile flooring on main level. 2 story Family room with Gas Fireplace with Marble surround! Sun-room with Tile flooring and lots of windows! Family room, Study, Living, Dining room and a bedroom with Hardwood flooring on main level. Main level bedroom with full bathroom. New carpet on the upper level and fresh paint to the entire house! Full Master suite with Sitting area, Master bath with soaking tub and Dreamline Frameless shower enclosure. Great windows throughout the house with Dual zone air conditioning. The basement has rough plumbing for a future bathroom and ample storage space. Beautifully landscaped front yard with paved steps, walkway and elegant lighting focused to the house and in ground irrigation system. A two car garage with paved driveway parking makes it great when company arrives.
Location
State DE
County New Castle
Area Newark/Glasgow (30905)
Zoning S
Rooms
Other Rooms Living Room, Dining Room, Primary Bedroom, Bedroom 2, Bedroom 3, Kitchen, Family Room, Bedroom 1, Laundry, Other
Basement Full
Interior
Interior Features Dining Area
Hot Water Natural Gas
Heating Gas
Cooling Central A/C
Fireplaces Number 1
Fireplace Y
Heat Source Natural Gas
Laundry Main Floor
Exterior
Garage Spaces 4.0
Water Access N
Accessibility None
Total Parking Spaces 4
Garage N
Building
Story 2
Sewer Public Sewer
Water Public
Architectural Style Colonial
Level or Stories 2
New Construction N
Schools
School District Christina
Others
Senior Community No
Tax ID 1003840094
Ownership Fee Simple
Read Less

Bought with Harolyn L Crumpler • BHHS Fox & Roach-Newark
GET MORE INFORMATION




