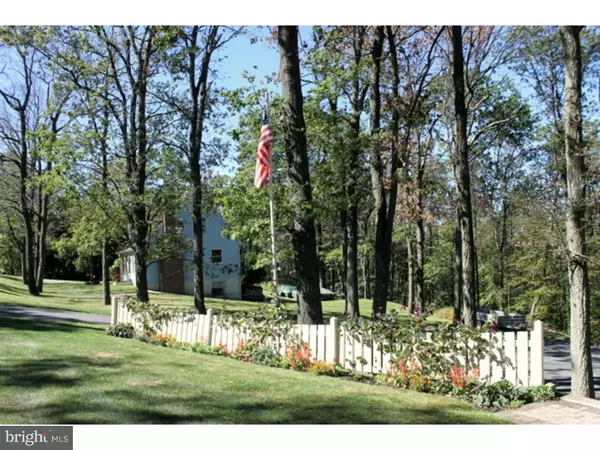For more information regarding the value of a property, please contact us for a free consultation.
1074 ELWOOD ST Narvon, PA 17555
Want to know what your home might be worth? Contact us for a FREE valuation!

Our team is ready to help you sell your home for the highest possible price ASAP
Key Details
Sold Price $220,000
Property Type Single Family Home
Sub Type Detached
Listing Status Sold
Purchase Type For Sale
Square Footage 1,288 sqft
Price per Sqft $170
Subdivision None Available
MLS Listing ID 1002632639
Sold Date 12/30/16
Style Ranch/Rambler,Raised Ranch/Rambler
Bedrooms 3
Full Baths 1
HOA Y/N N
Abv Grd Liv Area 1,288
Originating Board TREND
Year Built 1983
Annual Tax Amount $2,800
Tax Year 2016
Lot Size 1.000 Acres
Acres 1.0
Lot Dimensions IRREG
Property Description
Low Taxes!! Come visit this three bedroom sprawling raised Ranch that is beautifully situated on one acre in Caernarvon Township and in the Eastern Lancaster School District. This home has been well kept and has a 28 handle country kitchen with a large open feel, lots of natural sunlight and ready for its new owner. This home has separate zoned electric heat but also has a "warm morning propane heater" in the lower level. (The propane tank is owned by the seller. ) On the lower level is the daylight basement with access to the Two car garage, a 24 x 17 rec room and access to the 15 x 12 Sun Room. There is soo much potential here, with a little cosmetic updating, to make it your own and enjoy the privacy of the this quiet established neighborhood. Stop by today!
Location
State PA
County Lancaster
Area Caernarvon Twp (10505)
Zoning RES
Rooms
Other Rooms Living Room, Primary Bedroom, Bedroom 2, Kitchen, Family Room, Bedroom 1, Other
Basement Full, Fully Finished
Interior
Interior Features WhirlPool/HotTub, Kitchen - Eat-In
Hot Water Electric
Heating Electric, Propane, Radiator
Cooling Wall Unit
Fireplaces Number 1
Equipment Oven - Self Cleaning, Dishwasher
Fireplace Y
Appliance Oven - Self Cleaning, Dishwasher
Heat Source Electric, Bottled Gas/Propane
Laundry Lower Floor
Exterior
Exterior Feature Deck(s)
Garage Spaces 5.0
Waterfront N
Water Access N
Accessibility None
Porch Deck(s)
Attached Garage 2
Total Parking Spaces 5
Garage Y
Building
Lot Description Front Yard, Rear Yard
Foundation Concrete Perimeter
Sewer On Site Septic
Water Well
Architectural Style Ranch/Rambler, Raised Ranch/Rambler
Additional Building Above Grade
New Construction N
Schools
School District Eastern Lancaster County
Others
Senior Community No
Tax ID 050-36713-0-0000
Ownership Fee Simple
Read Less

Bought with Sondra Richet-Deane • Keller Williams Realty Group
GET MORE INFORMATION




